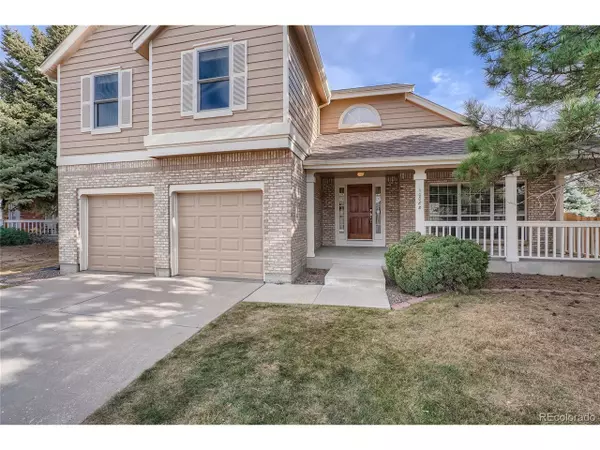$712,900
$712,900
For more information regarding the value of a property, please contact us for a free consultation.
10088 Hooker Pl Westminster, CO 80031
3 Beds
3 Baths
2,352 SqFt
Key Details
Sold Price $712,900
Property Type Single Family Home
Sub Type Residential-Detached
Listing Status Sold
Purchase Type For Sale
Square Footage 2,352 sqft
Subdivision Northpark Filing 9
MLS Listing ID 8468782
Sold Date 01/21/22
Bedrooms 3
Full Baths 2
Half Baths 1
HOA Fees $110/mo
HOA Y/N true
Abv Grd Liv Area 2,352
Originating Board REcolorado
Year Built 1990
Annual Tax Amount $3,637
Lot Size 10,018 Sqft
Acres 0.23
Property Description
Enjoy the covered porch of this beautiful 3 bedroom, 2.5 bathroom home situated on a peaceful cul-de-sac in Westminster! As you enter, wood-like flooring welcomes you into a charming foyer, a transitional sitting room with a vaulted ceiling, and a formal dining area, perfect for entertaining. Prepare a delicious meal in this eat-in kitchen boasting ample cabinetry, durable countertops, an island, and a cozy breakfast nook to enjoy informal meals. The adjoining open concept living room has a lovely brick surround fireplace you will adore curling up beside on a chilly evening. After a long day, retreat upstairs to the primary suite with vaulted ceilings and a stunning five-piece en suite bathroom with a dual sink vanity and an oval soaking tub. The large private backyard has a sizable deck that will surely be your favorite place to enjoy your morning coffee and soak up the fresh Colorado air. Close to lots of shopping options, dining, parks, and multiple golf courses!
Location
State CO
County Adams
Community Clubhouse, Tennis Court(S), Pool
Area Metro Denver
Rooms
Basement Unfinished
Primary Bedroom Level Upper
Bedroom 2 Upper
Bedroom 3 Upper
Interior
Interior Features Eat-in Kitchen, Cathedral/Vaulted Ceilings, Open Floorplan, Kitchen Island
Heating Forced Air
Cooling Central Air
Fireplaces Type Living Room, Single Fireplace
Fireplace true
Window Features Double Pane Windows
Appliance Dishwasher, Refrigerator, Microwave, Disposal
Laundry Main Level
Exterior
Garage Spaces 2.0
Fence Fenced
Community Features Clubhouse, Tennis Court(s), Pool
Utilities Available Natural Gas Available
Waterfront false
Roof Type Composition
Porch Patio, Deck
Building
Lot Description Cul-De-Sac
Story 2
Sewer City Sewer, Public Sewer
Level or Stories Two
Structure Type Wood/Frame,Brick/Brick Veneer,Wood Siding
New Construction false
Schools
Elementary Schools Rocky Mountain
Middle Schools Silver Hills
High Schools Northglenn
School District Adams 12 5 Star Schl
Others
HOA Fee Include Trash
Senior Community false
SqFt Source Assessor
Read Less
Want to know what your home might be worth? Contact us for a FREE valuation!

Our team is ready to help you sell your home for the highest possible price ASAP

Bought with NON MLS PARTICIPANT






