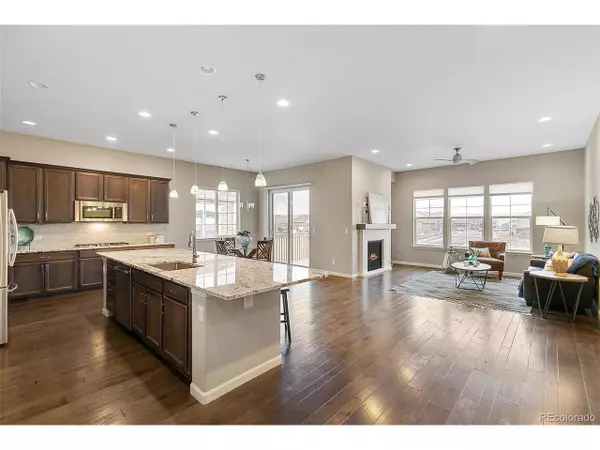$800,000
$760,000
5.3%For more information regarding the value of a property, please contact us for a free consultation.
8005 Eagle River Loop Littleton, CO 80125
3 Beds
3 Baths
3,464 SqFt
Key Details
Sold Price $800,000
Property Type Single Family Home
Sub Type Residential-Detached
Listing Status Sold
Purchase Type For Sale
Square Footage 3,464 sqft
Subdivision Sterling Ranch
MLS Listing ID 7771012
Sold Date 01/04/22
Style Ranch
Bedrooms 3
Full Baths 2
Three Quarter Bath 1
HOA Y/N true
Abv Grd Liv Area 1,929
Originating Board REcolorado
Year Built 2018
Annual Tax Amount $7,646
Lot Size 6,969 Sqft
Acres 0.16
Property Description
Welcome to this beautiful ranch-style home, perfectly situated within the Sterling Ranch community, backing to open space and fronting to a lush green belt. Enter to gorgeous luxury flooring throughout the main level, wonderfully complimented by contemporary colors and finishes. The main floor layout offers the master suite, guest bedroom, private office, and great room featuring the large kitchen, family room with fireplace, and dining area with access to the backyard covered deck. The kitchen is sure to impress with all matching stainless appliances, double oven, gas cooktop, pantry, and massive granite island with pendant lighting. The master suite is generous in size with a wonderfully appointed master bath featuring separate vanities, soaking tub, and all glass shower. The main floor living area is completed with a guest full bath and large laundry room. Continue down to the fully finished walk-out basement offering a wide open flex space that could be used as a second family room, media area, or game room. You'll also find a third guest bedroom and 3/4 bath. The basement area offers so many options for livability without sacrificing a generous amount of unfinished storage space. Walkout to the professionally xeriscaped backyard looking out to open space and breathtaking views of the foothills. You'll love the quiet location within a short walk to neighborhood amenities like the Sterling Center - a wonderful place to relax and enjoy Atlas Coffee or Grist Brewing Company, in addition to the daily food trucks! Don't miss your opportunity to live along the foothills in one of Colorado's most desirable communities.
Location
State CO
County Douglas
Community Clubhouse, Pool, Playground, Fitness Center, Hiking/Biking Trails
Area Metro Denver
Zoning RES
Direction US-85 S/S Santa Fe Dr to the Titan Pkwy exit. Right onto Titan Pkwy. At traffic circle take the 3rd exit onto Eagle River St. Next traffic circle take the 3rd exit and stay on Eagle River St. Right on Eagle River Loop and the house is on the right.
Rooms
Primary Bedroom Level Main
Bedroom 2 Main
Bedroom 3 Basement
Interior
Interior Features Study Area, Eat-in Kitchen, Open Floorplan, Pantry, Walk-In Closet(s), Kitchen Island
Heating Forced Air
Cooling Central Air, Ceiling Fan(s)
Fireplaces Type Gas, Gas Logs Included, Great Room, Single Fireplace
Fireplace true
Window Features Window Coverings,Double Pane Windows
Appliance Double Oven, Dishwasher, Refrigerator, Microwave, Disposal
Laundry Main Level
Exterior
Garage Spaces 2.0
Fence Fenced
Community Features Clubhouse, Pool, Playground, Fitness Center, Hiking/Biking Trails
Utilities Available Natural Gas Available
Waterfront false
View Mountain(s)
Roof Type Composition
Porch Patio, Deck
Building
Lot Description Gutters, Abuts Public Open Space
Story 1
Sewer City Sewer, Public Sewer
Water City Water
Level or Stories One
Structure Type Wood/Frame,Brick/Brick Veneer,Wood Siding
New Construction true
Schools
Elementary Schools Roxborough
Middle Schools Ranch View
High Schools Thunderridge
School District Douglas Re-1
Others
HOA Fee Include Trash
Senior Community false
SqFt Source Assessor
Special Listing Condition Private Owner
Read Less
Want to know what your home might be worth? Contact us for a FREE valuation!

Our team is ready to help you sell your home for the highest possible price ASAP

Bought with NON MLS PARTICIPANT






