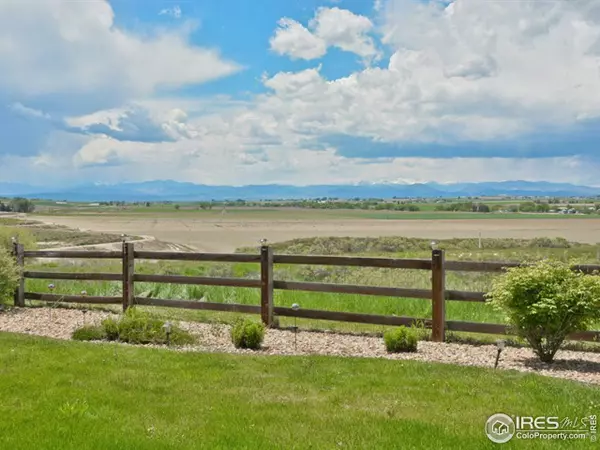$395,000
$399,900
1.2%For more information regarding the value of a property, please contact us for a free consultation.
1716 Canvasback Dr Johnstown, CO 80534
4 Beds
4 Baths
2,905 SqFt
Key Details
Sold Price $395,000
Property Type Single Family Home
Sub Type Residential-Detached
Listing Status Sold
Purchase Type For Sale
Square Footage 2,905 sqft
Subdivision Stroh Farm
MLS Listing ID 792795
Sold Date 07/25/16
Style Contemporary/Modern
Bedrooms 4
Full Baths 3
Half Baths 1
HOA Fees $30/qua
HOA Y/N true
Abv Grd Liv Area 1,957
Originating Board IRES MLS
Year Built 2001
Annual Tax Amount $2,049
Lot Size 9,583 Sqft
Acres 0.22
Property Description
Former model home loaded with upgrades. Incredible location on the ridge with spectacular mountain views. Huge master suite w/retreat, 3-sided fireplace, & deluxe bath. Gorgeous deck w/retractable awning. Garden-level basement w/mountain views & rec room with wet bar & fireplace. Eat-in kitchen, but living room could include formal dining area (the model home did). Surround sound. 3 fireplaces. Sale contingent on Sellers closing of new property already under contract.
Location
State CO
County Weld
Area Greeley/Weld
Zoning RES
Direction I-25 to Johnstown exit, East to S. Parish (CR 17) and turn right, to Mallard and turn right, to Canvasback and turn left.
Rooms
Family Room Wood Floor
Primary Bedroom Level Upper
Master Bedroom 26x15
Bedroom 2 Upper 11x10
Bedroom 3 Upper 12x10
Bedroom 4 Basement 17x11
Kitchen Wood Floor
Interior
Interior Features High Speed Internet, Eat-in Kitchen, Cathedral/Vaulted Ceilings, Open Floorplan, Walk-In Closet(s), Wet Bar
Heating Forced Air
Cooling Central Air, Whole House Fan
Flooring Wood Floors
Fireplaces Type Double Sided, Family/Recreation Room Fireplace, Primary Bedroom, Basement
Fireplace true
Window Features Window Coverings
Appliance 2 or more H20 Heaters, Electric Range/Oven, Self Cleaning Oven, Double Oven, Dishwasher, Refrigerator, Bar Fridge, Microwave, Disposal
Laundry Sink, Washer/Dryer Hookups
Exterior
Garage Garage Door Opener
Garage Spaces 3.0
Utilities Available Natural Gas Available, Electricity Available, Cable Available
Waterfront false
View Mountain(s), Foothills View, Plains View
Roof Type Composition
Street Surface Paved
Porch Deck
Parking Type Garage Door Opener
Building
Story 2
Sewer City Sewer
Water City Water, Johnstown
Level or Stories Two
Structure Type Wood/Frame
New Construction false
Schools
Elementary Schools Pioneer Ridge
Middle Schools Milliken
High Schools Roosevelt
School District Weld Re-5J
Others
Senior Community false
Tax ID R0124701
SqFt Source Other
Special Listing Condition Private Owner
Read Less
Want to know what your home might be worth? Contact us for a FREE valuation!

Our team is ready to help you sell your home for the highest possible price ASAP

Bought with Group Loveland






