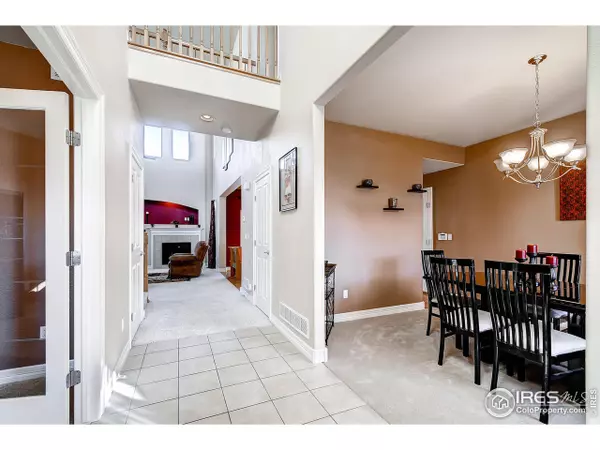$291,000
$290,000
0.3%For more information regarding the value of a property, please contact us for a free consultation.
2157 Widgeon Dr Johnstown, CO 80534
4 Beds
3 Baths
3,587 SqFt
Key Details
Sold Price $291,000
Property Type Single Family Home
Sub Type Residential-Detached
Listing Status Sold
Purchase Type For Sale
Square Footage 3,587 sqft
Subdivision Stroh Farm Fg#1 Corr
MLS Listing ID 728104
Sold Date 04/14/14
Bedrooms 4
Full Baths 2
Half Baths 1
HOA Fees $45/mo
HOA Y/N true
Abv Grd Liv Area 2,411
Originating Board IRES MLS
Year Built 2005
Annual Tax Amount $1,731
Lot Size 9,583 Sqft
Acres 0.22
Property Description
This stunning, immaculate home in Stroh Farm can't be missed! 4 bedrooms, office with beautiful french doors, and master bedroom and 5 piece master bath. 2400 sq ft of practically designed space and over 1100 sq ft in the basement for your use and design. Spacious and functional kitchen, large family room with vaulted ceiling and widows w/lots of natural light.The fully fenced backyard is flat and professionally landscaped which provides an ideal environment for family fun and entertaining.
Location
State CO
County Weld
Area Greeley/Weld
Zoning Res
Direction Take I-25 North, take exit 285 towards Mead, turn right onto Colo Rd 34, left on Colo Rd 17, left on Cinnamon Teal Ave, take 3rd right onto Widgeon Dr, destination is on the right.
Rooms
Basement Unfinished
Primary Bedroom Level Upper
Master Bedroom 16x14
Kitchen Wood Floor
Interior
Heating Forced Air
Cooling Central Air
Exterior
Garage Spaces 3.0
Fence Fenced
Utilities Available Natural Gas Available
Waterfront false
Roof Type Composition
Building
Lot Description Level
Story 2
Water City Water, Town of Johnstown
Level or Stories Two
Structure Type Wood/Frame
New Construction false
Schools
Elementary Schools Pioneer Ridge
Middle Schools Milliken
High Schools Roosevelt
School District Weld Re-5J
Others
Senior Community false
Tax ID R0135701
SqFt Source Assessor
Special Listing Condition Private Owner
Read Less
Want to know what your home might be worth? Contact us for a FREE valuation!

Our team is ready to help you sell your home for the highest possible price ASAP

Bought with Madison & Company Properties






