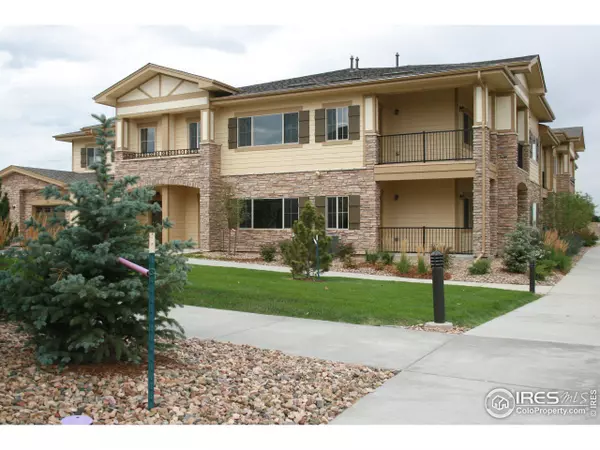$264,469
$214,900
23.1%For more information regarding the value of a property, please contact us for a free consultation.
11324 Xavier Dr #204 Westminster, CO 80031
2 Beds
2 Baths
1,658 SqFt
Key Details
Sold Price $264,469
Property Type Townhouse
Sub Type Attached Dwelling
Listing Status Sold
Purchase Type For Sale
Square Footage 1,658 sqft
Subdivision Legacy Villas Condominiums
MLS Listing ID 726121
Sold Date 04/08/15
Bedrooms 2
Full Baths 2
HOA Fees $195/mo
HOA Y/N true
Abv Grd Liv Area 1,658
Originating Board IRES MLS
Year Built 2014
Property Description
New construction! Come visit the sales office(11304 Xavier Dr)Tues-Sun 12-5pm. This home has a generous kitchen w/ large walk-in pantry that flows into the living/great room w/ expansive windows, vaulted ceilings, & fireplace. The built-in tech center is another special feature. Vaulted ceilings & 5-pc bath, with large walk-in closet accent the master. The private veranda is accessible off the living room. The attached two car tandem garage, with storage complements this home.
Location
State CO
County Adams
Community Park
Area Metro Denver
Zoning Res
Direction Sheridan to 113th. East on 113th, immediate left on Xavier Dr. Photos are representative of the homes at Legacy Villas and are not meant to depict the exact home listed here-in.
Rooms
Basement None
Primary Bedroom Level Main
Master Bedroom 13x17
Bedroom 2 14x12
Kitchen Other Floor
Interior
Interior Features Eat-in Kitchen, Cathedral/Vaulted Ceilings, Open Floorplan, Pantry, Walk-In Closet(s), Kitchen Island
Heating Forced Air
Fireplaces Type Gas, Gas Logs Included, Living Room
Fireplace true
Window Features Double Pane Windows
Appliance Electric Range/Oven, Dishwasher, Disposal
Laundry Washer/Dryer Hookups
Exterior
Exterior Feature Lighting, Balcony
Garage Garage Door Opener, Oversized, Tandem
Garage Spaces 2.0
Community Features Park
Utilities Available Natural Gas Available, Electricity Available
Waterfront false
Roof Type Composition
Street Surface Paved,Asphalt
Building
Lot Description Curbs, Gutters, Sidewalks
Story 2
Sewer City Sewer
Water City Water, City
Level or Stories Two
Structure Type Wood/Frame
New Construction true
Schools
Elementary Schools Cotton Creek
Middle Schools Westlake
High Schools Legacy
School District Adams Co. Dist 12
Others
HOA Fee Include Trash,Snow Removal,Maintenance Grounds,Management,Utilities,Maintenance Structure,Water/Sewer,Hazard Insurance
Senior Community false
Special Listing Condition Builder
Read Less
Want to know what your home might be worth? Contact us for a FREE valuation!

Our team is ready to help you sell your home for the highest possible price ASAP

Bought with Richardson & Assoc. Realty






