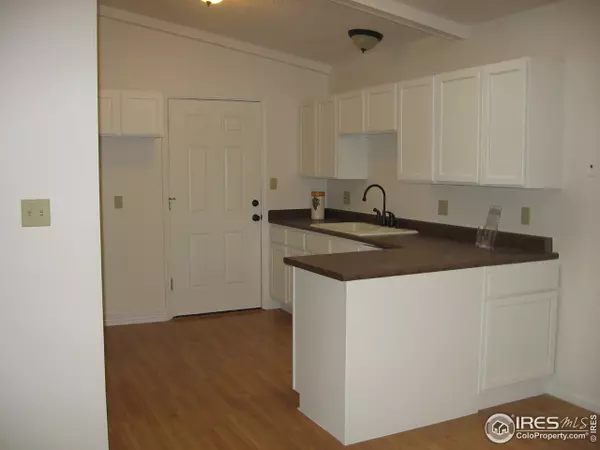$200,000
$198,500
0.8%For more information regarding the value of a property, please contact us for a free consultation.
2216 Scotch Pine Ct Loveland, CO 80538
5 Beds
4 Baths
2,748 SqFt
Key Details
Sold Price $200,000
Property Type Single Family Home
Sub Type Residential-Detached
Listing Status Sold
Purchase Type For Sale
Square Footage 2,748 sqft
Subdivision Silver Glen Add
MLS Listing ID 686358
Sold Date 08/24/12
Style Contemporary/Modern
Bedrooms 5
Full Baths 1
Three Quarter Bath 3
HOA Y/N false
Abv Grd Liv Area 2,519
Originating Board IRES MLS
Year Built 1976
Annual Tax Amount $1,202
Lot Size 0.260 Acres
Acres 0.26
Property Description
Great opportunity to own a home near Silver lake! It has been recently repaired with new paint,vinyl appliances some plumbing,electrical and sky lights. The sunroom off the kitchen is a bonus spot to enjoy the morning or the over sized garage with plenty of storage will have you doing those projects.Come enjoy what this home has to offer in size,price,location or the outside covered patio. Home is eligible under the FM 1st look initiative thru 07/26/2012 no investor offers until after this date.
Location
State CO
County Larimer
Area Loveland/Berthoud
Zoning R1
Direction From HWY 287 going S turn left on 23rd, head east then make a right on Oleander. Go south to Scotchpine, home is near the end of the Cul-de-sac
Rooms
Family Room Carpet
Other Rooms Storage
Basement Partial
Primary Bedroom Level Main
Master Bedroom 19x13
Bedroom 2 Upper 13x12
Bedroom 3 Upper 12x10
Bedroom 4 Upper 10x10
Bedroom 5 Lower 13x12
Dining Room Laminate Floor
Kitchen Vinyl Floor
Interior
Interior Features Separate Dining Room, Cathedral/Vaulted Ceilings, Open Floorplan, Walk-In Closet(s)
Heating Forced Air
Cooling Central Air, Room Air Conditioner, Ceiling Fan(s), Whole House Fan
Fireplaces Type Insert, Family/Recreation Room Fireplace
Fireplace true
Window Features Skylight(s)
Appliance Electric Range/Oven, Self Cleaning Oven, Dishwasher, Microwave
Laundry Washer/Dryer Hookups, In Basement
Exterior
Exterior Feature Lighting
Garage Oversized
Garage Spaces 2.0
Fence Fenced, Wood, Chain Link
Utilities Available Natural Gas Available, Electricity Available
Waterfront false
View City, Water
Roof Type Composition
Street Surface Paved,Asphalt
Porch Patio
Parking Type Oversized
Building
Lot Description Curbs, Gutters, Sidewalks, Lawn Sprinkler System, Cul-De-Sac, Wooded, Level
Faces West
Story 4
Sewer City Sewer
Water City Water, City
Level or Stories Four-Level
Structure Type Wood/Frame
New Construction false
Schools
Elementary Schools Blair (Mary)
Middle Schools Ball (Conrad)
High Schools Mountain View
School District Thompson R2-J
Others
Senior Community false
Tax ID R0603945
SqFt Source Assessor
Special Listing Condition Real Estate Owned
Read Less
Want to know what your home might be worth? Contact us for a FREE valuation!

Our team is ready to help you sell your home for the highest possible price ASAP

Bought with RE/MAX Alliance-Loveland






