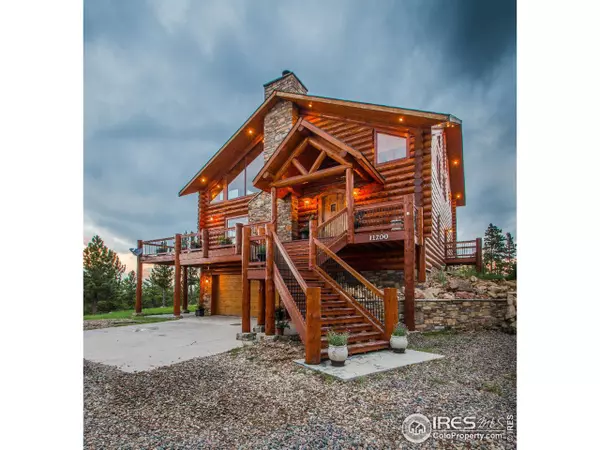$1,060,000
$1,195,000
11.3%For more information regarding the value of a property, please contact us for a free consultation.
11200 Shimley Rd Golden, CO 80403
4 Beds
4 Baths
4,861 SqFt
Key Details
Sold Price $1,060,000
Property Type Single Family Home
Sub Type Residential-Detached
Listing Status Sold
Purchase Type For Sale
Square Footage 4,861 sqft
Subdivision Coal Creek Canyon
MLS Listing ID 792471
Sold Date 10/14/16
Bedrooms 4
Full Baths 2
Half Baths 1
Three Quarter Bath 1
HOA Y/N false
Abv Grd Liv Area 4,861
Originating Board IRES MLS
Year Built 2008
Annual Tax Amount $5,583
Lot Size 41.000 Acres
Acres 41.0
Property Description
MOUNTAIN LUXURY - CUSTOM LOG home on 40.7 Acres w/BREATHTAKING VIEWS of Divide,Long's Peak,Nat'l Forest & City Lights-Interior fire sprinkler system-100 Yr Reclaimed wood flrs-Hot H2o flring-32 Ft T&G Ceilings-Gour Kit w/Granite,Pro Appl,Walk-in Pntry,Alder Cabs-Travertine flr & Cntrs-Master En-suite w/Steam Shwr,Soaking Tub,Refrig,W/D,Covered deck & Hot Tub-3-Season Rm w/Fireplc-2000 SqFt Decks- 2-Car Attach Gar-Total SqFt incl 864 Addl unfin SqFt above Det 3-Car Garage-Call for more features!
Location
State CO
County Jefferson
Area Suburban Mountains
Zoning A-1
Direction From Hwy 72 & Hwy 93 - WEST on HWY 72 for 9.2 miles - LEFT on Copperdale (Westfalen Hof Restaurant) 1.2 miles - LEFT on Ridge Rd .2 miles - RIGHT on Coal Creek Heights Dr 2 miles - RIGHT on Shimley Rd .6 miles - To Cul de sac - take center driveway
Rooms
Other Rooms Workshop
Basement None
Primary Bedroom Level Upper
Master Bedroom 20x20
Bedroom 2 Main 18x13
Bedroom 3 Lower 17x11
Bedroom 4 Lower 17x11
Dining Room Wood Floor
Kitchen Wood Floor
Interior
Interior Features Study Area, High Speed Internet, Eat-in Kitchen, Separate Dining Room, Cathedral/Vaulted Ceilings, Open Floorplan, Pantry, Stain/Natural Trim, Walk-In Closet(s), Loft, Jack & Jill Bathroom, Kitchen Island, Steam Shower
Heating Hot Water, Wood Stove, Zoned, 2 or more Heat Sources
Cooling Ceiling Fan(s)
Flooring Wood Floors
Fireplaces Type Circulating, 2+ Fireplaces, Gas, Primary Bedroom, Great Room, Pellet Stove
Fireplace true
Window Features Wood Frames
Appliance Gas Range/Oven, Continuous-cleaning Oven, Double Oven, Dishwasher, Refrigerator, Bar Fridge, Washer, Dryer, Microwave
Laundry Lower Level
Exterior
Exterior Feature Hot Tub Included
Garage Garage Door Opener, RV/Boat Parking, >8' Garage Door, Heated Garage, Oversized
Garage Spaces 5.0
Utilities Available Electricity Available, Propane, Cable Available
Waterfront false
View Mountain(s), Foothills View, City
Roof Type Composition
Present Use Horses
Street Surface Dirt
Porch Patio, Deck, Enclosed
Parking Type Garage Door Opener, RV/Boat Parking, >8' Garage Door, Heated Garage, Oversized
Building
Lot Description Cul-De-Sac, Wooded, Level, Rock Outcropping
Faces Southwest
Story 2
Sewer Septic
Water Well, Well
Level or Stories Two
Structure Type Log
New Construction false
Schools
Elementary Schools Coal Creek K-8
Middle Schools Coal Creek K-8
High Schools Ralston Valley
School District Jefferson Dist R-1
Others
Senior Community false
Tax ID 198860
Special Listing Condition Private Owner
Read Less
Want to know what your home might be worth? Contact us for a FREE valuation!

Our team is ready to help you sell your home for the highest possible price ASAP

Bought with CO-OP Non-IRES






