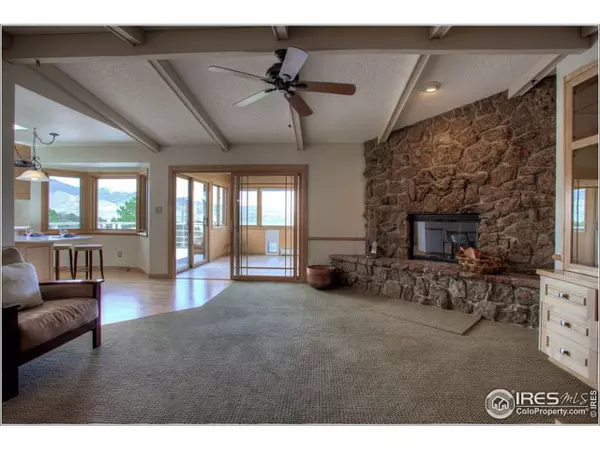$680,000
$695,000
2.2%For more information regarding the value of a property, please contact us for a free consultation.
294 Wedge Rock Dr Lyons, CO 80540
3 Beds
3 Baths
3,263 SqFt
Key Details
Sold Price $680,000
Property Type Single Family Home
Sub Type Residential-Detached
Listing Status Sold
Purchase Type For Sale
Square Footage 3,263 sqft
Subdivision Spring Gulch Ranch Estates
MLS Listing ID 770080
Sold Date 12/21/15
Style Contemporary/Modern,Ranch
Bedrooms 3
Three Quarter Bath 3
HOA Y/N false
Abv Grd Liv Area 3,263
Originating Board IRES MLS
Year Built 1975
Annual Tax Amount $4,094
Lot Size 9.720 Acres
Acres 9.72
Property Description
Peaceful and serene setting with beautiful views, yet only 4 miles to Lyons. Home was totally remodeled in 2006 and includes over 3000 sq ft of living space. Features include beautiful sun-lit kitchen with hardwood floors, newer appliances, huge master suite with steam shower, lovely sun porch. 10 acre horse property has lots of trees and includes a 6-stall barn w/electricity, riding arena, round pen, loafing shed, and access to National Forest nearby for endless riding opportunity.
Location
State CO
County Larimer
Area Estes Park
Zoning Res
Direction From Lyons, Hwy 36 N toward Estes Park, Turn Right onto CR71, second Left onto Spring Gulch Dr, bear 1st Right, Right again onto Wedge Rock Dr, house is on right at end of the road.
Rooms
Family Room Carpet
Other Rooms Storage, Outbuildings
Basement Unfinished
Primary Bedroom Level Main
Master Bedroom 24x20
Bedroom 2 Main 19x10
Bedroom 3 Main 15x14
Dining Room Carpet
Kitchen Wood Floor
Interior
Interior Features Study Area, Satellite Avail, High Speed Internet, Eat-in Kitchen, Separate Dining Room, Open Floorplan, Walk-In Closet(s), Sun Space
Heating Forced Air
Cooling Central Air, Ceiling Fan(s), Whole House Fan
Flooring Wood Floors
Fireplaces Type Family/Recreation Room Fireplace
Fireplace true
Window Features Window Coverings,Skylight(s),Double Pane Windows
Appliance Electric Range/Oven, Dishwasher, Refrigerator, Microwave
Laundry Washer/Dryer Hookups
Exterior
Garage RV/Boat Parking, Oversized
Garage Spaces 3.0
Fence Fenced
Utilities Available Electricity Available, Propane
Waterfront false
View Foothills View
Roof Type Composition
Present Use Horses,Zoning Appropriate for 4+ Horses
Street Surface Gravel
Porch Patio, Deck
Building
Lot Description Wooded, Level, Rolling Slope, Rock Outcropping, Abuts Private Open Space
Faces Southwest
Story 1
Sewer Septic
Water Well, well
Level or Stories One
Structure Type Wood/Frame,Brick/Brick Veneer,Stucco,Wood Siding
New Construction false
Schools
Elementary Schools Lyons
Middle Schools Lyons
High Schools Lyons
School District St Vrain Dist Re 1J
Others
Senior Community false
Tax ID R0594318
SqFt Source Assessor
Special Listing Condition Private Owner
Read Less
Want to know what your home might be worth? Contact us for a FREE valuation!

Our team is ready to help you sell your home for the highest possible price ASAP

Bought with WK Real Estate






