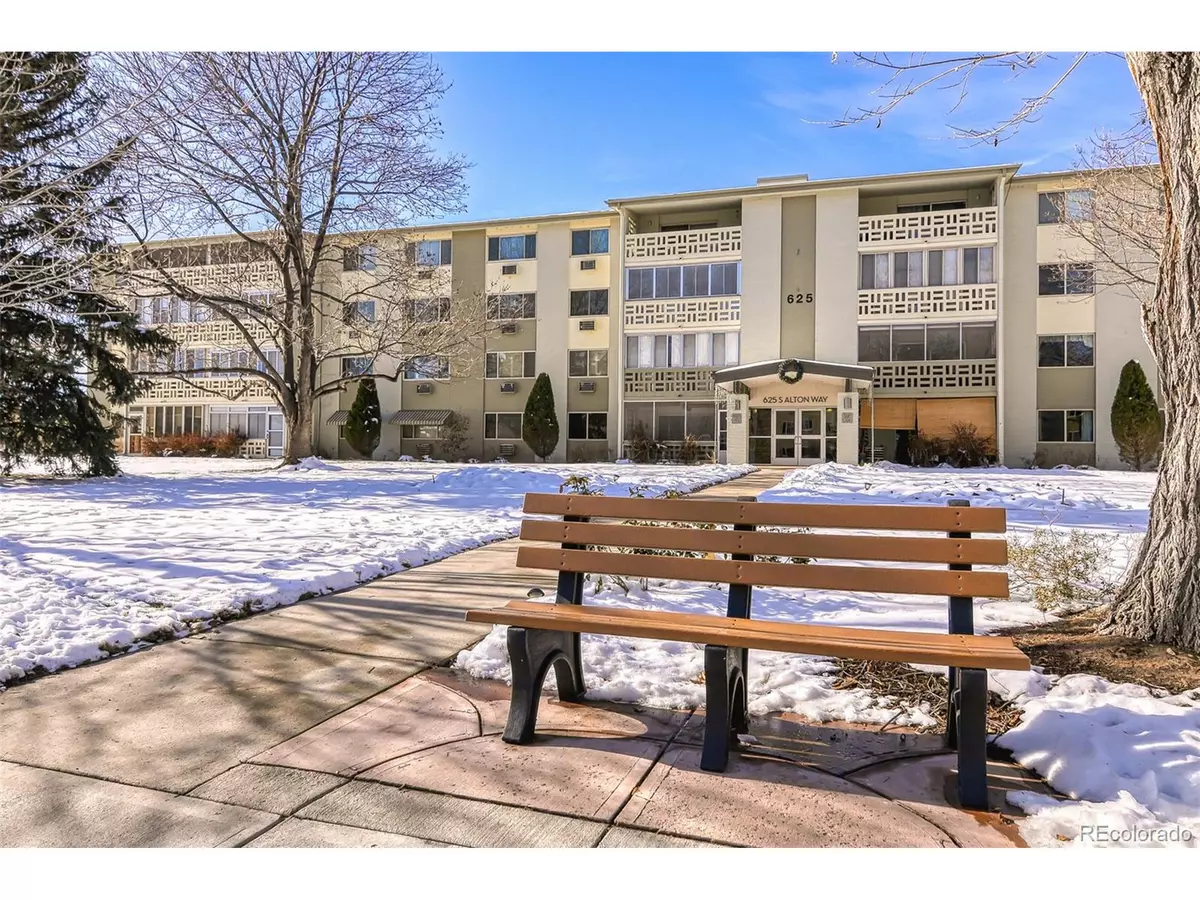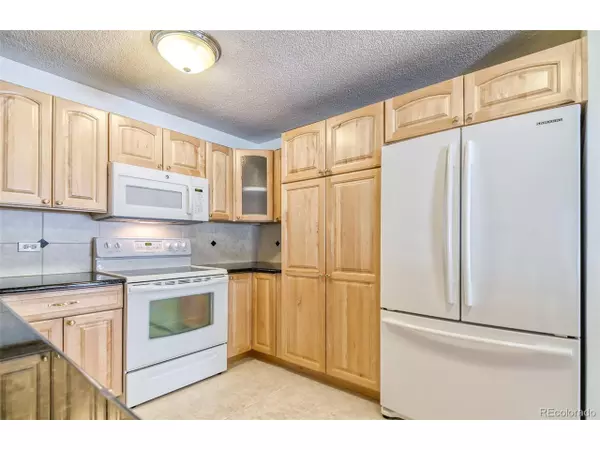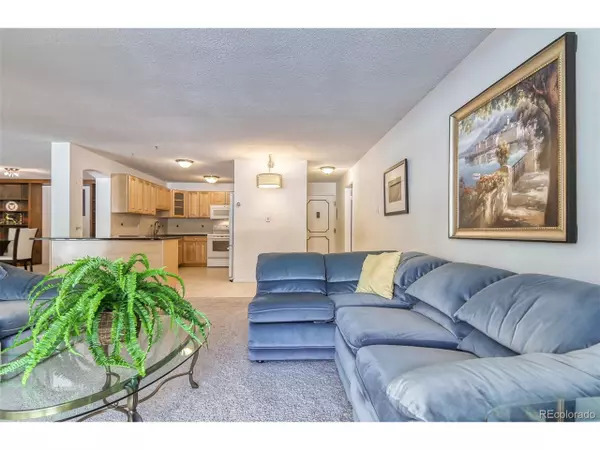$295,000
$290,000
1.7%For more information regarding the value of a property, please contact us for a free consultation.
625 S Alton Way #6A Denver, CO 80247
2 Beds
2 Baths
1,710 SqFt
Key Details
Sold Price $295,000
Property Type Townhouse
Sub Type Attached Dwelling
Listing Status Sold
Purchase Type For Sale
Square Footage 1,710 sqft
Subdivision Windsor Gardens
MLS Listing ID 3146428
Sold Date 01/27/20
Style Ranch
Bedrooms 2
Full Baths 1
Three Quarter Bath 1
HOA Fees $689/mo
HOA Y/N true
Abv Grd Liv Area 1,710
Originating Board REcolorado
Year Built 1969
Annual Tax Amount $1,512
Property Description
Remodeled and Stunning 1710 Square foot condo in Prestigious Windsor Gardens! It's on the first floor, with a double Lanai looking out onto a beautiful courtyard! The birch kitchen cabinets enhance the beautiful granite counter tops. The huge pantry has pull out drawers, and the appliances are top of the line.
There's an island with room for breakfast seating as well. The huge dining room will a accommodate a lovely dining room set along with plenty of room in the living and family room for entertainment. The bedrooms have their own bathroom and plenty of closet space. There are TWO garages # 20 & 21 in Lot 14, just out the side door. It's just a short walk to the clubhouse and all the activities, such as golfing, swimming, (indoor and outdoor), clubs and activities. And the community response team in place 24/7. This condo just feels like home. The Highline Canal biking and hiking trail is very close. There's also Bus service just out the front door.
Location
State CO
County Denver
Community Clubhouse, Hot Tub, Pool, Fitness Center, Extra Storage
Area Metro Denver
Zoning O-1
Direction From Alameda and Clinton: Turn onto Clinton. At the stop sign go Right onto E. Center Ave. E Center Avenue becomes S. Alton Way. The building 625 S. Alton is on the Right side of the street. Enter the building thru the lobby.
Rooms
Basement None
Primary Bedroom Level Main
Master Bedroom 21x13
Bedroom 2 Main 17x12
Interior
Interior Features Open Floorplan, Kitchen Island
Heating Hot Water, Baseboard
Cooling Room Air Conditioner, Ceiling Fan(s)
Fireplaces Type None
Fireplace false
Window Features Window Coverings,Double Pane Windows
Appliance Dishwasher, Refrigerator, Microwave, Disposal
Laundry Common Area
Exterior
Garage Spaces 2.0
Community Features Clubhouse, Hot Tub, Pool, Fitness Center, Extra Storage
Utilities Available Natural Gas Available, Cable Available
Waterfront false
Roof Type Tar/Gravel
Street Surface Paved
Handicap Access No Stairs, Accessible Elevator Installed
Porch Patio, Deck
Building
Lot Description Gutters, Near Golf Course
Story 1
Water City Water
Level or Stories One
Structure Type Brick/Brick Veneer,Block
New Construction false
Schools
Elementary Schools Place Bridge Academy
Middle Schools Place Bridge Academy
High Schools George Washington
School District Denver 1
Others
HOA Fee Include Trash,Snow Removal,Maintenance Structure,Water/Sewer,Heat,Hazard Insurance
Senior Community true
SqFt Source Assessor
Special Listing Condition Private Owner
Read Less
Want to know what your home might be worth? Contact us for a FREE valuation!

Our team is ready to help you sell your home for the highest possible price ASAP

Bought with Madison & Company Properties






