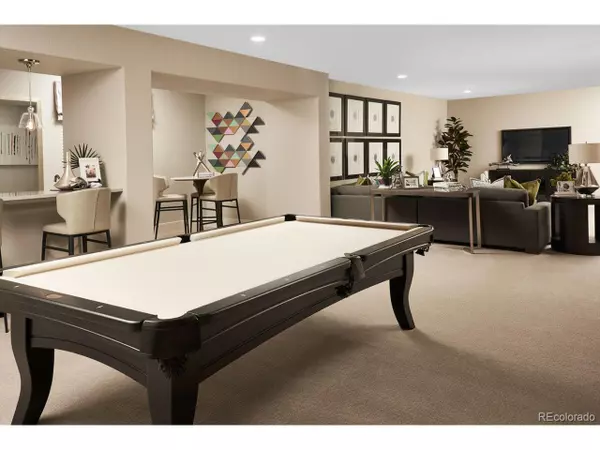$1,003,299
$999,950
0.3%For more information regarding the value of a property, please contact us for a free consultation.
905 Green Mountain Dr Erie, CO 80516
5 Beds
5 Baths
6,081 SqFt
Key Details
Sold Price $1,003,299
Property Type Single Family Home
Sub Type Residential-Detached
Listing Status Sold
Purchase Type For Sale
Square Footage 6,081 sqft
Subdivision The Reserve At Colliers Hill
MLS Listing ID 7222763
Sold Date 03/24/20
Bedrooms 5
Full Baths 2
Three Quarter Bath 3
HOA Fees $96/mo
HOA Y/N true
Abv Grd Liv Area 4,412
Originating Board REcolorado
Year Built 2018
Annual Tax Amount $1
Lot Size 10,018 Sqft
Acres 0.23
Property Description
Don't miss this opportunity to live in a LUXURY FOMER MODEL HOME. A stone facade matches perfectly with the Colorado landscape. The 2-story foyer opens to a GRAND WINDING STAIRCASE. A formal living room and dining room offer an elegant space to entertain guests. The kitchen offers professional STAINLESS-STEEL APPLIANCES, including a 6-BURNER GAS RANCE, French-door oven, BUILT-IN MOCROWAVE and oversized refrigerator. A large eat-at island with QUARTZ COUNTERTOP and gray cabinetry contrasts with the white maple cabinets throughout the rest of the kitchen. An attached dining nook and BUTLER'S PANTRY complete the space. A TECH CENTER adjacent to the kitchen is perfect for homework while the parents prepare meals. The great room highlights a contemporary FIREPLACE with FLOOR-TO-CEILING STONE SURROUND. A private study with built-in bookshelves and a convenient laundry room complete the main floor. Upstairs, the master suite is the homeowners paradise, featuring a MASTER RETREAT with TWO-SIDED FIREPLACE and COFFEE BAR, and an immense master bath with a large walk-in shower with enclosed bath tub and custom tile. Three additional upstairs bedrooms provide ample space for family or guests. One of these even includes an outdoor balcony! A FINISHED BASEMENT adds plenty of space for family entertainment, including a wet-bar, recreation room, flex room and also an additional bedroom and bathroom.
Located in the popular Colliers Hill master-planned community, residents have access to parks, trails, an amenity center with a swimming pool and fitness facility, and is within walking distance to area schools.
Location
State CO
County Weld
Area Greeley/Weld
Zoning Residential
Direction I-25 heading South. Take Erie Pkwy exit and head west. After 3 miles, Turn right onto Colliers Blvd. Take first Left at Dusk Pl. Office on the right.
Rooms
Basement Full, Built-In Radon, Sump Pump
Primary Bedroom Level Upper
Master Bedroom 16x16
Bedroom 2 Basement 11x16
Bedroom 3 Upper 11x15
Bedroom 4 Upper 12x13
Bedroom 5 Upper 11x14
Interior
Interior Features Eat-in Kitchen, Open Floorplan, Pantry, Walk-In Closet(s), Wet Bar, Jack & Jill Bathroom, Kitchen Island
Heating Forced Air
Cooling Central Air
Fireplaces Type 2+ Fireplaces, Gas, Gas Logs Included, Basement
Fireplace true
Appliance Dishwasher, Refrigerator, Microwave, Disposal
Exterior
Exterior Feature Balcony
Garage Spaces 3.0
Utilities Available Natural Gas Available
Waterfront false
Roof Type Composition
Porch Patio
Building
Lot Description Lawn Sprinkler System, Abuts Private Open Space
Story 2
Sewer City Sewer, Public Sewer
Water City Water
Level or Stories Two
Structure Type Wood/Frame,Stone
New Construction true
Schools
Elementary Schools Erie
Middle Schools Erie
High Schools Erie
School District St. Vrain Valley Re-1J
Others
HOA Fee Include Trash
Senior Community false
Special Listing Condition Builder
Read Less
Want to know what your home might be worth? Contact us for a FREE valuation!

Our team is ready to help you sell your home for the highest possible price ASAP

Bought with Live.Laugh.Denver. Real Estate Group






