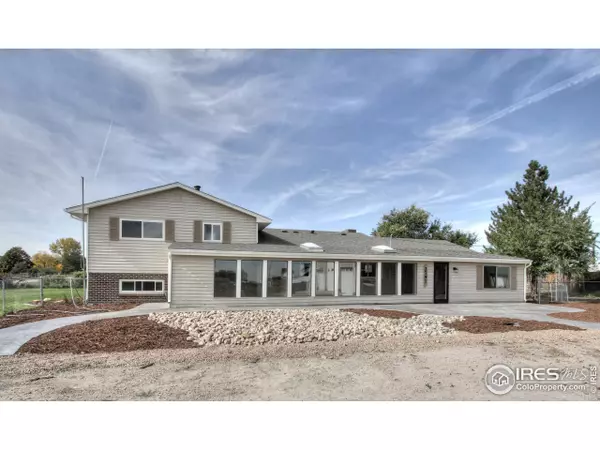$420,000
$439,900
4.5%For more information regarding the value of a property, please contact us for a free consultation.
2791 175th Ave Erie, CO 80516
5 Beds
3 Baths
2,467 SqFt
Key Details
Sold Price $420,000
Property Type Single Family Home
Sub Type Residential-Detached
Listing Status Sold
Purchase Type For Sale
Square Footage 2,467 sqft
Subdivision Ranch Eggs Inc Sub
MLS Listing ID 749087
Sold Date 02/24/15
Style Contemporary/Modern
Bedrooms 5
Full Baths 2
Three Quarter Bath 1
HOA Y/N false
Abv Grd Liv Area 2,467
Originating Board IRES MLS
Year Built 1966
Annual Tax Amount $1,143
Lot Size 1.000 Acres
Acres 1.0
Property Description
Beautiful Remodel - ACREAGE -min from I25. Horse Property! Large Shop + 3 Overhead Doors! New Carpet, New Roof, New Hardwood Floors, Granite Slab Counter Tops, Under Mount Sinks, New Stainless Steel Appliances, Cabinets, Hood Vent, New 2 tone paint Inside/Out. Custom Tile through out, New Bathrooms, New Boiler, New Stamped Concrete, New Landscaping, Lean -To -Huge Shop/Detached Garage Sun rooms and wood fireplace. Mature Trees. Fully fenced yard. Agent Owned.
Location
State CO
County Weld
Area Greeley/Weld
Zoning SFR
Direction From I-25 take the Lafayette/Brighton exit (Road 7). Go west to CR 7. Right on CR 7 to 175th. Left to property.
Rooms
Family Room Wood Floor
Other Rooms Workshop, Storage, Outbuildings
Basement None
Primary Bedroom Level Upper
Master Bedroom 13x13
Bedroom 2 Upper 10x11
Bedroom 3 Upper 11x13
Bedroom 4 Lower 10x12
Bedroom 5 Lower 14x10
Dining Room Wood Floor
Kitchen Wood Floor
Interior
Interior Features Eat-in Kitchen, Separate Dining Room, Cathedral/Vaulted Ceilings, Open Floorplan, Pantry, Kitchen Island
Heating Baseboard, 2 or more Heat Sources
Cooling Ceiling Fan(s)
Flooring Wood Floors
Fireplaces Type Living Room
Fireplace true
Window Features Bay Window(s),Skylight(s)
Appliance Electric Range/Oven, Dishwasher, Refrigerator
Laundry Washer/Dryer Hookups, Main Level
Exterior
Garage RV/Boat Parking, >8' Garage Door, Oversized
Garage Spaces 6.0
Fence Fenced, Chain Link, Wire
Utilities Available Natural Gas Available, Electricity Available
Waterfront false
View Mountain(s), Foothills View, Plains View
Roof Type Composition
Street Surface Dirt
Porch Patio
Parking Type RV/Boat Parking, >8' Garage Door, Oversized
Building
Lot Description Lawn Sprinkler System, Mineral Rights Excluded, Level
Faces East
Story 3
Sewer Septic
Water District Water, Lefthand
Level or Stories Tri-Level
Structure Type Wood/Frame
New Construction false
Schools
Elementary Schools Erie
Middle Schools Erie
High Schools Erie
School District St Vrain Dist Re 1J
Others
Senior Community false
Tax ID R5840186
SqFt Source Other
Special Listing Condition Licensed Owner
Read Less
Want to know what your home might be worth? Contact us for a FREE valuation!

Our team is ready to help you sell your home for the highest possible price ASAP

Bought with KL Realty






