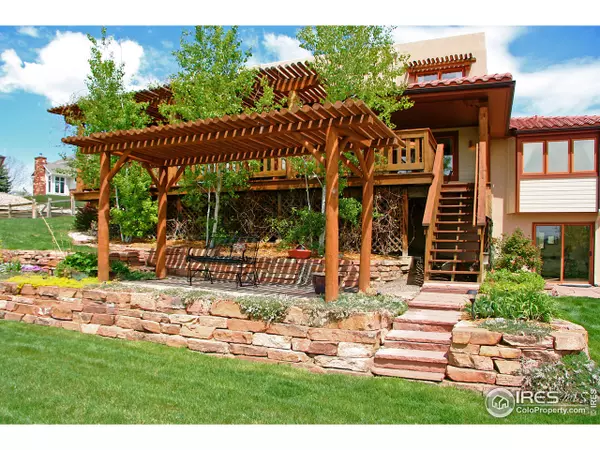$737,500
$749,000
1.5%For more information regarding the value of a property, please contact us for a free consultation.
3900 Pebble Beach Dr Longmont, CO 80503
4 Beds
4 Baths
3,458 SqFt
Key Details
Sold Price $737,500
Property Type Single Family Home
Sub Type Residential-Detached
Listing Status Sold
Purchase Type For Sale
Square Footage 3,458 sqft
Subdivision North Rim 02
MLS Listing ID 672828
Sold Date 04/04/12
Style Spanish
Bedrooms 4
Full Baths 2
Half Baths 1
Three Quarter Bath 1
HOA Fees $29/ann
HOA Y/N true
Abv Grd Liv Area 2,570
Originating Board IRES MLS
Year Built 1994
Annual Tax Amount $5,355
Lot Size 0.370 Acres
Acres 0.37
Property Description
Just minutes north of Boulder, this incredible southwest design sits at the end of a quiet cul-de-sac and backs private open space. Spectacular Flatirons, and prairie views. Professionally landscaped, with south facing decks and a back yard that are very private. Main floor master bedroom with radiant floor heat in the master bath. Laundry can also be on main floor. Access to a private lake. This home has well over $200,000 in improvements and upgrades and is $68,000 under assessed value.
Location
State CO
County Boulder
Area Suburban Plains
Zoning RR
Direction From Boulder. North on Foothills Hwy(US36), east on Neva Rd. South on Golf Club Dr. which turns into Pebble Beach Dr. to end of cul-de-sac
Rooms
Family Room Carpet
Basement Walk-Out Access
Primary Bedroom Level Main
Master Bedroom 17x13
Bedroom 2 Main 14x12
Bedroom 3 Upper 16x12
Bedroom 4 Lower 16x11
Dining Room Wood Floor
Kitchen Tile Floor
Interior
Interior Features Study Area, Separate Dining Room, Cathedral/Vaulted Ceilings, Open Floorplan, Walk-In Closet(s)
Heating 2 or more Heat Sources
Cooling Central Air
Fireplaces Type Gas
Fireplace true
Window Features Wood Frames,Double Pane Windows
Appliance Gas Range/Oven, Dishwasher
Laundry Lower Level
Exterior
Garage Oversized
Garage Spaces 2.0
Fence Wood
Utilities Available Natural Gas Available, Electricity Available
Waterfront false
View Mountain(s), Foothills View, Plains View, City
Roof Type Tile
Street Surface Paved,Concrete
Handicap Access Main Floor Bath, Main Level Bedroom
Porch Patio, Deck
Building
Lot Description Lawn Sprinkler System, Cul-De-Sac
Story 2
Sewer District Sewer
Water District Water, Left Hand
Level or Stories Two
Structure Type Adobe
New Construction false
Schools
Elementary Schools Eagle Crest
Middle Schools Altona
High Schools Silver Creek
School District St Vrain Dist Re 1J
Others
HOA Fee Include Common Amenities
Senior Community false
Tax ID R0115214
SqFt Source Assessor
Special Listing Condition Private Owner
Read Less
Want to know what your home might be worth? Contact us for a FREE valuation!

Our team is ready to help you sell your home for the highest possible price ASAP







