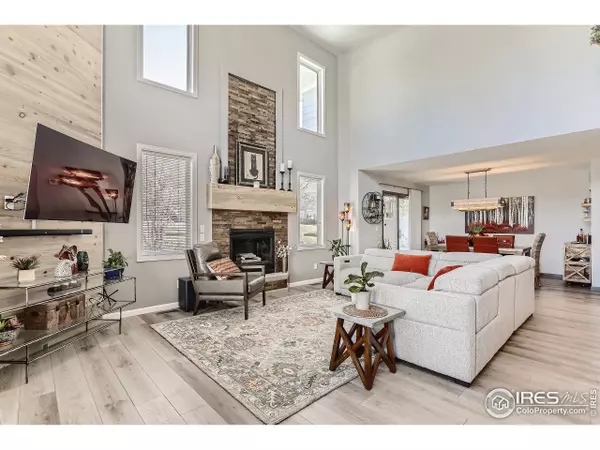$539,000
$539,000
For more information regarding the value of a property, please contact us for a free consultation.
130 Sugar Plum Way Castle Rock, CO 80104
3 Beds
3 Baths
2,500 SqFt
Key Details
Sold Price $539,000
Property Type Townhouse
Sub Type Attached Dwelling
Listing Status Sold
Purchase Type For Sale
Square Footage 2,500 sqft
Subdivision Players Club Villas
MLS Listing ID 955563
Sold Date 01/14/22
Bedrooms 3
Full Baths 2
Half Baths 1
HOA Fees $320/mo
HOA Y/N true
Abv Grd Liv Area 1,792
Originating Board IRES MLS
Year Built 1997
Annual Tax Amount $1,728
Lot Size 1,742 Sqft
Acres 0.04
Property Description
Check out this stunning remodeled and updated townhome in the highly desirable Players Club Villas in Castle Rock. Enter the front door into the "great room" with vaulted ceilings, loads of light, hardwood floors, gas fireplace with updated stone. The dining room is nearby for easy entertaining and also leads to the spacious and sunny patio. The kitchen has gray cabinets, stainless appliances & free standing island with quartz countertop. There is a powder bath on the main level. The upper level consists of the owners suite and the most amazing custom, walk in closet as well as a 5 piece remodeled master bath with barn door and an additional closet. Washer and Dryer are located on this level. Down the hall is bedroom number 2 with another remoldeled full bath with granite countertops and tile flooring. The finished basement has a bedroom that is open to a family room but separated with a half wall, large family room & storage. Close to everything Castle Rock has to offer.
Location
State CO
County Douglas
Community Pool
Area Metro Denver
Zoning PUD
Direction From I -25 and Plum Creek Parkway go east on Plum Creek Parkway to Plum Creek Blvd., go south, turn right on Sugar Plum Way (there are 2 entrances) visitor parking is on the right from the second Sugar Plum Way right.
Rooms
Family Room Carpet
Primary Bedroom Level Upper
Master Bedroom 13x21
Bedroom 2 Upper 10x12
Bedroom 3 Basement 11x12
Dining Room Wood Floor
Kitchen Wood Floor
Interior
Interior Features High Speed Internet, Eat-in Kitchen, Separate Dining Room, Cathedral/Vaulted Ceilings, Open Floorplan, Walk-In Closet(s), Kitchen Island
Heating Forced Air
Cooling Central Air, Ceiling Fan(s)
Flooring Wood Floors
Fireplaces Type Gas, Gas Logs Included
Fireplace true
Window Features Window Coverings,Double Pane Windows
Appliance Dishwasher, Refrigerator, Washer, Dryer, Microwave, Disposal
Laundry Washer/Dryer Hookups, Upper Level
Exterior
Garage Garage Door Opener
Garage Spaces 2.0
Community Features Pool
Utilities Available Natural Gas Available, Electricity Available
Waterfront false
Roof Type Composition
Street Surface Paved,Asphalt
Handicap Access Level Lot, Level Drive
Porch Patio
Building
Lot Description Zero Lot Line, Level
Story 2
Sewer City Sewer
Water City Water, Castle Rock
Level or Stories Two
Structure Type Wood/Frame
New Construction false
Schools
Elementary Schools South St
Middle Schools Mesa
High Schools Douglas County Sr
School District Douglas County Re-1
Others
HOA Fee Include Common Amenities,Trash,Snow Removal,Maintenance Grounds,Management,Maintenance Structure,Hazard Insurance
Senior Community false
Tax ID R0388839
SqFt Source Assessor
Special Listing Condition Private Owner
Read Less
Want to know what your home might be worth? Contact us for a FREE valuation!

Our team is ready to help you sell your home for the highest possible price ASAP

Bought with CO-OP Non-IRES






