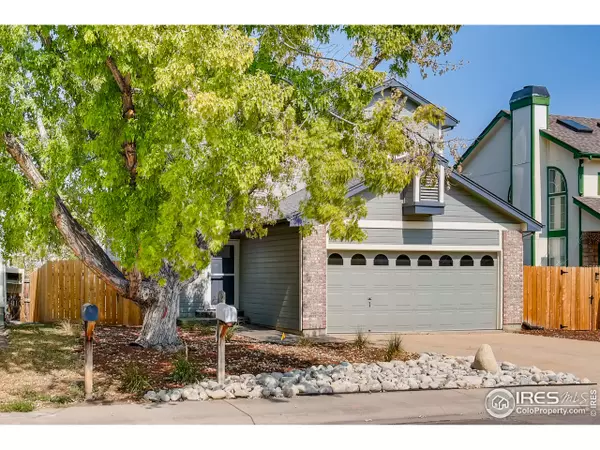$535,000
$524,900
1.9%For more information regarding the value of a property, please contact us for a free consultation.
5721 E 123rd Ave Brighton, CO 80602
4 Beds
3 Baths
2,300 SqFt
Key Details
Sold Price $535,000
Property Type Single Family Home
Sub Type Residential-Detached
Listing Status Sold
Purchase Type For Sale
Square Footage 2,300 sqft
Subdivision Wright Farms Filing 2
MLS Listing ID 951629
Sold Date 12/09/21
Bedrooms 4
Full Baths 2
Three Quarter Bath 1
HOA Y/N false
Abv Grd Liv Area 1,516
Originating Board IRES MLS
Year Built 1986
Annual Tax Amount $2,990
Lot Size 4,356 Sqft
Acres 0.1
Property Description
Fall in love with this 4 bed, 3 bath open concept home with stunning windows that let natural light settle in all the right places. Upon entering, note the dramatically high ceilings and skylights in this bright, inviting living room centered by a cozy brick surround fireplace. Rich, wood-like flooring flow into a dining area with arched windows and a french door to a backyard oasis with a charming patio, perfect for hosting barbecues. The kitchen offers sleek appliances and stylish black stone countertops. Upstairs is a relaxing primary suite retreat that boasts vaulted ceilings, a walk-in closet, impressive custom windows, and dual sinks. Additional highlights include rooftop solar panels, and a mostly finished basement with a bonus room and a bathroom, an ideal setup for accommodating guests. Close to parks, schools, restaurants, and more!
Location
State CO
County Adams
Area Metro Denver
Zoning RES
Rooms
Primary Bedroom Level Upper
Master Bedroom 0x0
Kitchen Other Floor
Interior
Interior Features Eat-in Kitchen, Cathedral/Vaulted Ceilings, Walk-In Closet(s)
Heating Forced Air
Cooling Central Air
Fireplaces Type Living Room
Fireplace true
Window Features Skylight(s)
Appliance Electric Range/Oven, Dishwasher, Microwave, Disposal
Laundry Main Level
Exterior
Garage Spaces 2.0
Fence Fenced, Wood
Utilities Available Natural Gas Available, Electricity Available
Roof Type Composition
Porch Patio
Building
Story 2
Water City Water, Public
Level or Stories Two
Structure Type Wood/Frame,Brick/Brick Veneer
New Construction false
Schools
Elementary Schools Glacier Peak
Middle Schools Shadow Ridge
High Schools Horizon
School District Adams Co. Dist 12
Others
Senior Community false
Tax ID R0012521
SqFt Source Assessor
Special Listing Condition Other Owner
Read Less
Want to know what your home might be worth? Contact us for a FREE valuation!

Our team is ready to help you sell your home for the highest possible price ASAP

Bought with CO-OP Non-IRES






