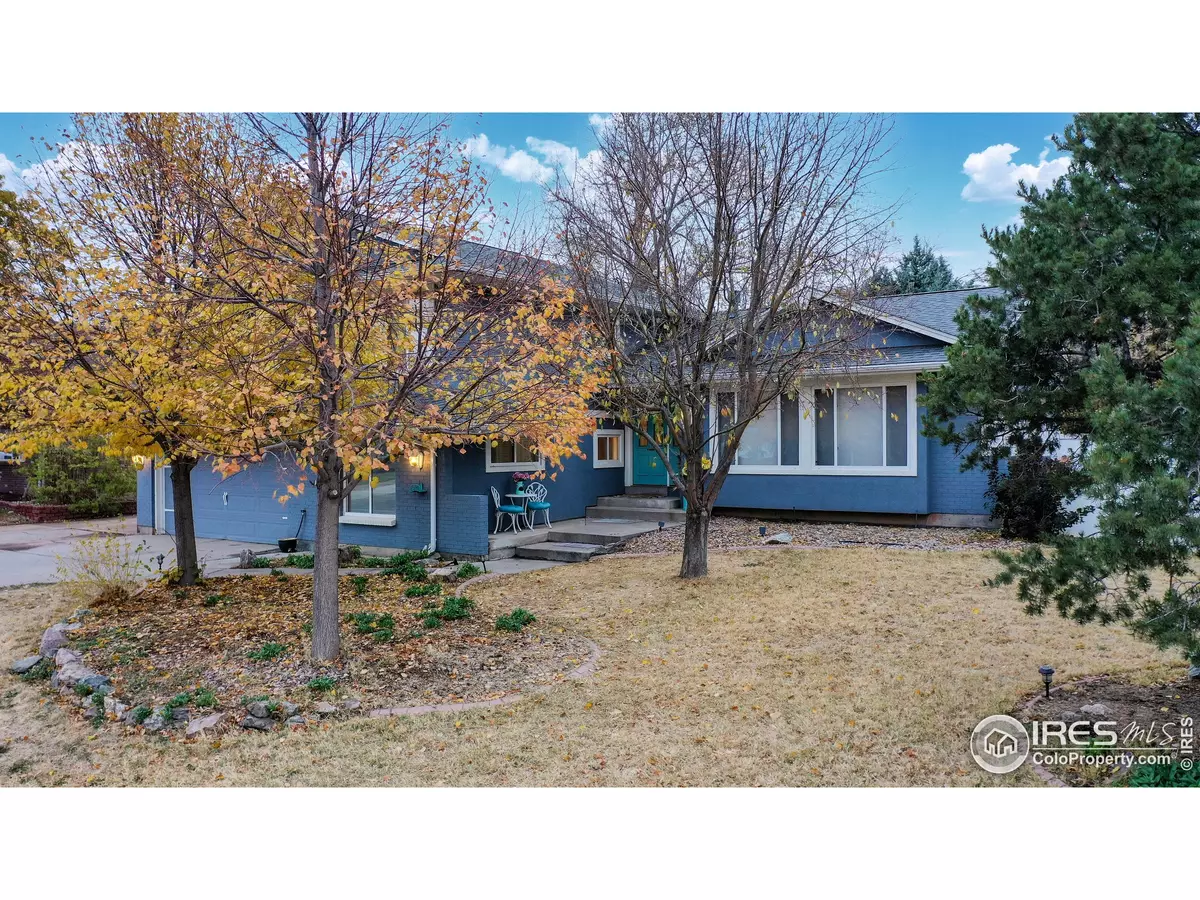$500,000
$480,000
4.2%For more information regarding the value of a property, please contact us for a free consultation.
392 S 22nd Ave Brighton, CO 80601
5 Beds
3 Baths
2,313 SqFt
Key Details
Sold Price $500,000
Property Type Single Family Home
Sub Type Residential-Detached
Listing Status Sold
Purchase Type For Sale
Square Footage 2,313 sqft
Subdivision Cottonwood Vista
MLS Listing ID 954507
Sold Date 11/29/21
Bedrooms 5
Full Baths 1
Three Quarter Bath 2
HOA Y/N false
Abv Grd Liv Area 2,313
Originating Board IRES MLS
Year Built 1978
Annual Tax Amount $2,576
Lot Size 10,018 Sqft
Acres 0.23
Property Description
Bring the RV, huge corner lot, big driveway & no HOA! Soaring vaulted ceilings welcome you into this lovely updated tri-level home. The light filled living room features gorgeous hand painted ceiling beams. Wow your guests in the formal dining room with stunning chandelier & new luxury vinyl plank floors that flow through most of the home! The kitchen has been updated with a new gas stove/oven, slab granite counters, & decorator paint colors giving it a modern farmhouse feel. The focal point of the spacious family room is the brick fireplace. Upstairs, you'll love the spacious primary bedroom with updated lighting, new lvp floors, & window seat. The private primary bath features dual closets & a stunning slate walk-in shower. All of the secondary bedrooms are large. Outside, the backyard has a large patio & firepit area. The wooden building outside is a great hot tub spot, cool bar area, or frame in doors for a workshop. Roof is 2 yrs old, fresh exterior paint 3.5 yrs.
Location
State CO
County Adams
Area Metro Denver
Zoning SFR
Direction From Bridge Street, turn south on 22nd Ave. Continue south. Home is on the corner at 22nd & Southern.
Rooms
Family Room Vinyl Floor
Basement None
Primary Bedroom Level Upper
Master Bedroom 10x12
Bedroom 2 Upper 14x11
Bedroom 3 Upper 10x12
Bedroom 4 Lower 11x10
Bedroom 5 Lower 11x11
Dining Room Vinyl Floor
Kitchen Vinyl Floor
Interior
Interior Features Satellite Avail, High Speed Internet, Eat-in Kitchen, Separate Dining Room, Cathedral/Vaulted Ceilings, Open Floorplan, 9ft+ Ceilings, Beamed Ceilings
Heating Forced Air
Cooling Central Air, Evaporative Cooling, Ceiling Fan(s), Attic Fan
Fireplaces Type Family/Recreation Room Fireplace
Fireplace true
Window Features Window Coverings,Double Pane Windows
Appliance Gas Range/Oven, Dishwasher, Microwave, Disposal
Laundry Washer/Dryer Hookups, Lower Level
Exterior
Exterior Feature Lighting
Garage Garage Door Opener, RV/Boat Parking
Garage Spaces 2.0
Fence Fenced, Wood, Vinyl
Utilities Available Natural Gas Available, Electricity Available, Cable Available
Waterfront false
Roof Type Composition
Street Surface Paved,Asphalt
Porch Patio
Parking Type Garage Door Opener, RV/Boat Parking
Building
Lot Description Curbs, Gutters, Sidewalks, Fire Hydrant within 500 Feet, Lawn Sprinkler System, Corner Lot, Level, Within City Limits
Faces West
Story 3
Sewer City Sewer
Water City Water, City of Brighton
Level or Stories Tri-Level
Structure Type Wood/Frame,Brick/Brick Veneer,Stucco
New Construction false
Schools
Elementary Schools Southeast
Middle Schools Vikan, Walter L.
High Schools Brighton
School District Brighton Dist 27J
Others
Senior Community false
Tax ID R0005600
SqFt Source Appraiser
Special Listing Condition Private Owner
Read Less
Want to know what your home might be worth? Contact us for a FREE valuation!

Our team is ready to help you sell your home for the highest possible price ASAP

Bought with CO-OP Non-IRES






