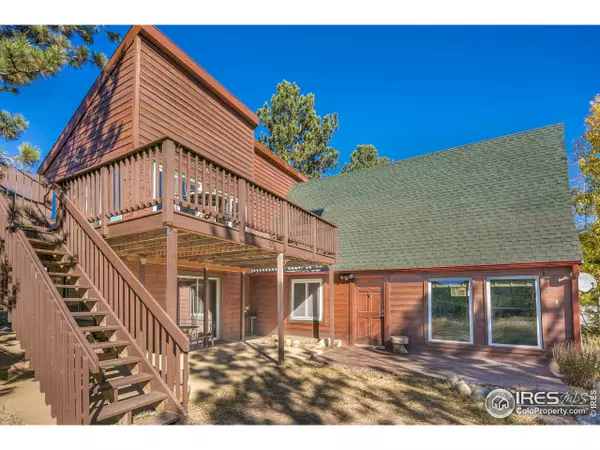$556,000
$549,000
1.3%For more information regarding the value of a property, please contact us for a free consultation.
43 Owl Dr Rollinsville, CO 80474
3 Beds
2 Baths
1,896 SqFt
Key Details
Sold Price $556,000
Property Type Single Family Home
Sub Type Residential-Detached
Listing Status Sold
Purchase Type For Sale
Square Footage 1,896 sqft
Subdivision Rollinsville
MLS Listing ID 953200
Sold Date 11/03/21
Style Cabin
Bedrooms 3
Full Baths 1
Three Quarter Bath 1
HOA Y/N false
Abv Grd Liv Area 1,896
Originating Board IRES MLS
Year Built 1955
Annual Tax Amount $1,763
Lot Size 0.580 Acres
Acres 0.58
Property Description
Charming mountain cabin located in the heart of Rollinsville! Originally built in 1955 but renovated & expanded in 2005. Desirable location with Rollins Pass Rd out your front door- an easy gateway to all your outdoor adventures- yet still walking distance to the Stage Stop Pub & the Howlin Wind Brewery. This cabin maintains its cozy ambience with wood floors, original exposed stone wall and many convenient built in storage spaces. The master bedroom is flooded with natural light and large sliding glass doors for quick access to a wraparound deck with full southern sun & great views! Many new improvements with a 2020 HE furnace, brand new carpet, new appliances, new water softener and pressure tank. The septic was new in 2016. Easy commuting with quick access to Hwy 119 and just minutes to multiple trailheads, Nederland or Eldora Ski Resort!
Location
State CO
County Gilpin
Area Suburban Mountains
Zoning RS
Direction South from Nederland to Rollins Pass Rd - RT. Then a quick RT on 2nd st up the hill to property on your left.
Rooms
Family Room Wood Floor
Other Rooms Storage
Basement None
Primary Bedroom Level Upper
Master Bedroom 13x15
Bedroom 2 Upper 16x12
Bedroom 3 Upper 8x13
Dining Room Laminate Floor
Kitchen Tile Floor
Interior
Interior Features Study Area, High Speed Internet, Separate Dining Room, Jack & Jill Bathroom
Heating Forced Air, 2 or more Heat Sources, Wall Furnace
Flooring Wood Floors
Fireplaces Type Gas, Living Room
Fireplace true
Window Features Window Coverings,Skylight(s)
Appliance Gas Range/Oven, Refrigerator, Washer, Dryer, Water Softener Owned
Laundry Main Level
Exterior
Fence Fenced
Utilities Available Electricity Available, Propane
Waterfront false
Roof Type Composition
Street Surface Dirt
Porch Patio, Deck
Building
Lot Description Level
Story 2
Sewer Septic
Water Well, Household Well
Level or Stories Two
Structure Type Wood/Frame,Stone
New Construction false
Schools
Elementary Schools Nederland
Middle Schools Nederland
High Schools Nederland
School District Boulder Valley Dist Re2
Others
Senior Community false
Tax ID R001865
SqFt Source Appraiser
Special Listing Condition Private Owner
Read Less
Want to know what your home might be worth? Contact us for a FREE valuation!

Our team is ready to help you sell your home for the highest possible price ASAP

Bought with CO-OP Non-IRES






