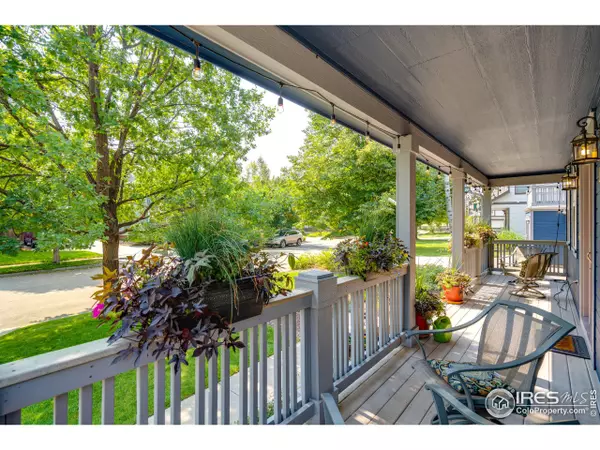$875,000
$850,000
2.9%For more information regarding the value of a property, please contact us for a free consultation.
1234 Tyler Pl Erie, CO 80516
5 Beds
4 Baths
3,248 SqFt
Key Details
Sold Price $875,000
Property Type Single Family Home
Sub Type Residential-Detached
Listing Status Sold
Purchase Type For Sale
Square Footage 3,248 sqft
Subdivision Erie Village 1St Flg
MLS Listing ID 950355
Sold Date 10/14/21
Style Victorian
Bedrooms 5
Full Baths 3
Half Baths 1
HOA Fees $59/qua
HOA Y/N true
Abv Grd Liv Area 3,248
Originating Board IRES MLS
Year Built 1998
Annual Tax Amount $5,467
Lot Size 9,147 Sqft
Acres 0.21
Property Description
Looking to make the most of your next purchase in Erie? Discover this Victorian-style residence with comfortable living spaces! Step inside the main house's well-designed layout to explore a welcoming interior with custom touches throughout. Prepare meals in the open kitchen equipped with stainless steel appliances including a double oven & gas stove. Retire to one of 3 upper-level bedrooms where the primary bedroom suite features a 5-pc ensuite with a walk-in closet, glass-enclosed shower, a separate jetted tub & double vanity. Enjoy the newly landscaped outdoors that features a dog run or take time to relax on the covered front porch. Increasing this home's appeal is a 1,200-sq ft 2-bedroom/1-bath ADU with a lease agreement until 2023 that generates almost $2k/month. Additional noteworthy features include separate 2-car garages & a series of quality updates like the roof, gutters, exterior paint & 50-gallon water heater. Come grab this exciting opportunity before someone else does!
Location
State CO
County Boulder
Community Park
Area Suburban Plains
Zoning SFR
Rooms
Family Room Carpet
Other Rooms Kennel/Dog Run
Basement Full, Unfinished
Primary Bedroom Level Upper
Master Bedroom 19x16
Bedroom 2 Upper 13x12
Bedroom 3 Upper 13x12
Bedroom 4 Additional Upper 10x10
Bedroom 5 Additional Upper 10x10
Dining Room Carpet
Kitchen Wood Floor
Interior
Interior Features In-Law Floorplan, Eat-in Kitchen, Separate Dining Room, Pantry, Walk-In Closet(s)
Heating Forced Air
Cooling Central Air
Flooring Wood Floors
Fireplaces Type Gas
Fireplace true
Window Features Window Coverings
Appliance Gas Range/Oven, Double Oven, Dishwasher, Refrigerator, Washer, Dryer, Microwave, Disposal
Laundry Main Level
Exterior
Garage Spaces 4.0
Fence Fenced
Community Features Park
Utilities Available Natural Gas Available, Electricity Available
Waterfront false
Roof Type Composition
Porch Patio, Deck
Building
Lot Description Mineral Rights Included
Story 2
Sewer City Sewer
Water City Water, Town of Erie
Level or Stories Two
Structure Type Composition Siding
New Construction false
Schools
Elementary Schools Erie
Middle Schools Erie
High Schools Erie
School District St Vrain Dist Re 1J
Others
HOA Fee Include Common Amenities,Trash,Management
Senior Community false
Tax ID R0125946
SqFt Source Assessor
Special Listing Condition Private Owner
Read Less
Want to know what your home might be worth? Contact us for a FREE valuation!

Our team is ready to help you sell your home for the highest possible price ASAP

Bought with Coldwell Banker Realty-Boulder






