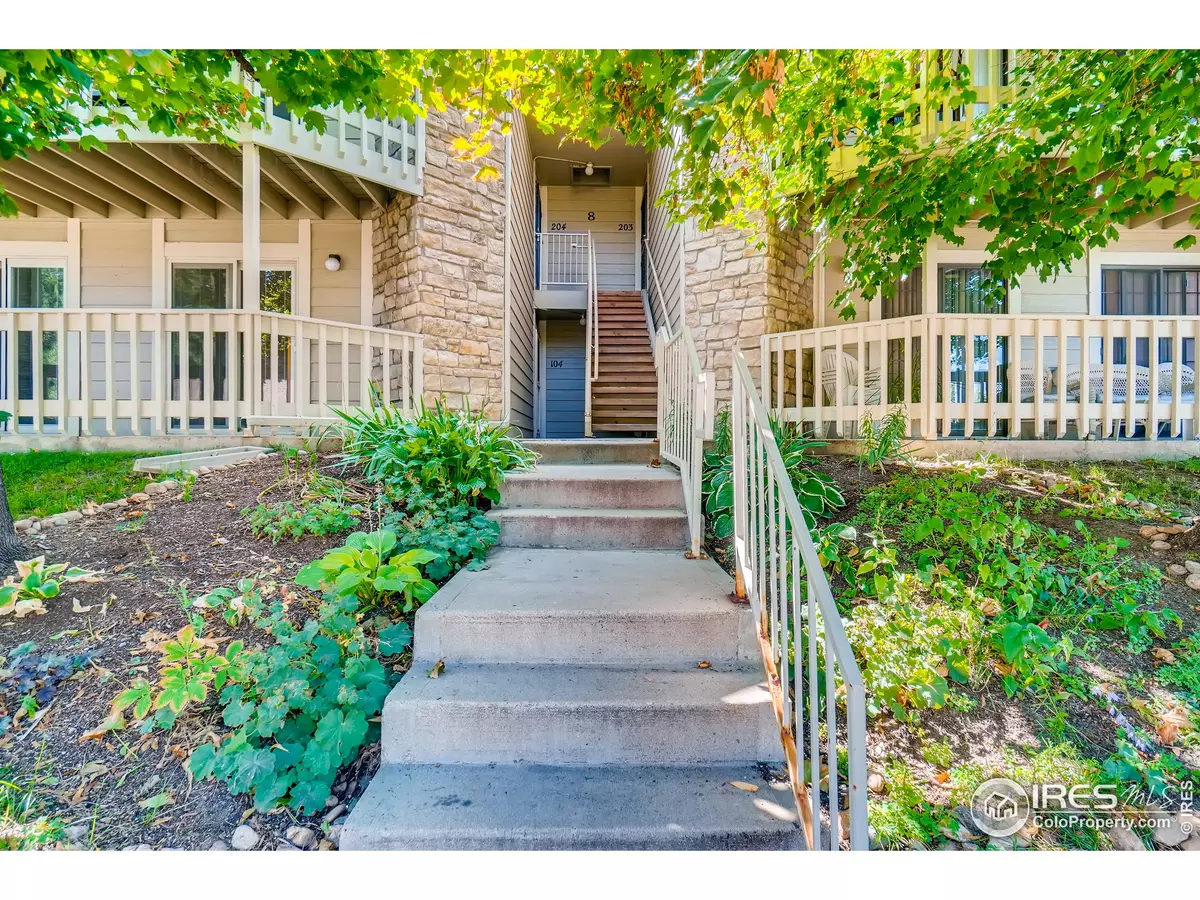$270,000
$263,900
2.3%For more information regarding the value of a property, please contact us for a free consultation.
8225 Fairmount Dr #8-104 Denver, CO 80247
2 Beds
2 Baths
1,019 SqFt
Key Details
Sold Price $270,000
Property Type Townhouse
Sub Type Attached Dwelling
Listing Status Sold
Purchase Type For Sale
Square Footage 1,019 sqft
Subdivision Woodside Village
MLS Listing ID 949478
Sold Date 09/20/21
Style Ranch
Bedrooms 2
Full Baths 1
Three Quarter Bath 1
HOA Fees $325/mo
HOA Y/N true
Abv Grd Liv Area 1,019
Originating Board IRES MLS
Year Built 1983
Annual Tax Amount $1,223
Property Description
Step inside this charming 2 bedroom, 2 bathroom corner unit condo! As you enter, the sleek wood-like flooring greets you into the open-concept eat-in kitchen and living room area, perfect for entertaining or cozying up next to the fireplace on those cold winter Colorado evenings. You will love cooking in the kitchen that boasts stainless steel appliances and granite countertops. Retreat to your primary suite where you will be pleasantly surprised to find tile flooring, a spacious walk-in closet, and an en suite bathroom. Additionally, there is another ample-sized bedroom, a bathroom, and a dedicated laundry room in the unit for convenience. Venture out to the patio right off the living room, easily destined to be your favorite place to enjoy thoughtful mornings sipping coffee before starting a busy day! Close to a golf course, schools, parks, Lowry Sports Complex, and more!
Location
State CO
County Denver
Community Unknown
Area Metro Denver
Zoning RES
Rooms
Basement None
Primary Bedroom Level Main
Master Bedroom 0x0
Kitchen Other Floor
Interior
Heating Forced Air
Cooling Central Air
Appliance Electric Range/Oven, Dishwasher, Refrigerator, Microwave
Exterior
Community Features Unknown
Utilities Available Natural Gas Available, Electricity Available
Roof Type Composition
Building
Story 1
Water City Water, City
Level or Stories One
Structure Type Wood/Frame
New Construction false
Schools
Elementary Schools Other
Middle Schools Place Bridge Academy
High Schools Washington, George
School District Denver District 1
Others
HOA Fee Include Trash,Snow Removal,Water/Sewer
Senior Community false
Tax ID 616110100
SqFt Source Assessor
Special Listing Condition Other Owner
Read Less
Want to know what your home might be worth? Contact us for a FREE valuation!

Our team is ready to help you sell your home for the highest possible price ASAP

Bought with CO-OP Non-IRES






