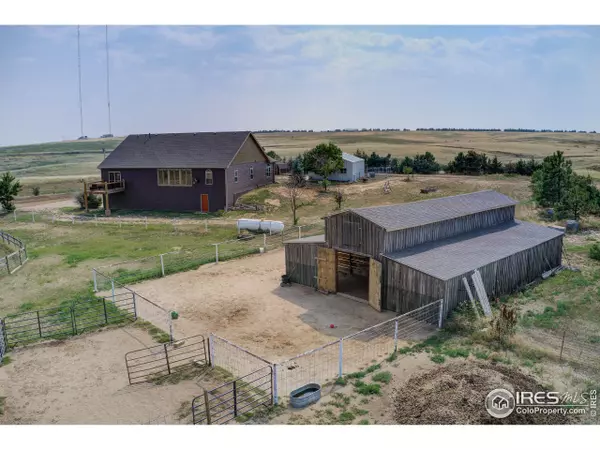$755,000
$750,000
0.7%For more information regarding the value of a property, please contact us for a free consultation.
44689 County Road 27 Pierce, CO 80650
3 Beds
2 Baths
3,171 SqFt
Key Details
Sold Price $755,000
Property Type Single Family Home
Sub Type Residential-Detached
Listing Status Sold
Purchase Type For Sale
Square Footage 3,171 sqft
Subdivision Rural
MLS Listing ID 947733
Sold Date 09/15/21
Style Ranch
Bedrooms 3
Full Baths 2
HOA Y/N false
Abv Grd Liv Area 3,171
Originating Board IRES MLS
Year Built 2012
Annual Tax Amount $1,836
Lot Size 18.500 Acres
Acres 18.5
Property Description
The country life awaits you! Welcome to this rural open space of nearly 20 acres that's perfect for country living. Incredible classic horse barn with hay storage for your four-legged riding friends, workshop to tinker and store equipment, chicken coop and plenty of space from your neighbors. The pasture is fenced and crossed fenced. This is ideal for sheep, donkeys or goats. There's also plenty of pasture for the horses and room to ride. There is a riding arena that just needs a little TLC to be ready to go. This home just had a brand new well installed that goes down over 600 feet! There are new roofs on all the buildings and home, even the chicken coop and shed! The home has over 3000 sqft on the main with two living rooms and a large country kitchen perfect for cooking family feasts. Ring the dinner bell....it's time to come and get it!
Location
State CO
County Weld
Area Greeley/Weld
Zoning AG
Rooms
Other Rooms Workshop, Storage
Basement Unfinished
Primary Bedroom Level Main
Master Bedroom 24x24
Bedroom 2 Main 20x15
Bedroom 3 Main 13x10
Dining Room Wood Floor
Kitchen Wood Floor
Interior
Interior Features Study Area, Eat-in Kitchen, Cathedral/Vaulted Ceilings, Open Floorplan, Pantry, Walk-In Closet(s), Kitchen Island, 9ft+ Ceilings
Heating Forced Air
Cooling Ceiling Fan(s)
Fireplaces Type Great Room
Fireplace true
Window Features Window Coverings,Double Pane Windows
Appliance Gas Range/Oven, Double Oven, Dishwasher, Refrigerator, Washer, Dryer, Microwave
Laundry Washer/Dryer Hookups, Main Level
Exterior
Garage RV/Boat Parking, >8' Garage Door, Heated Garage, Oversized
Garage Spaces 2.0
Fence Partial, Wire
Utilities Available Electricity Available, Propane
Waterfront false
View Plains View
Roof Type Composition
Street Surface Dirt
Handicap Access Main Floor Bath, Main Level Bedroom, Main Level Laundry
Porch Patio, Deck
Building
Lot Description Lawn Sprinkler System
Story 1
Sewer Septic
Water Well, Well
Level or Stories One
Structure Type Wood/Frame
New Construction false
Schools
Elementary Schools Highland
Middle Schools Highland
High Schools Highland
School District Ault-Highland Re-9
Others
Senior Community false
Tax ID R0635086
SqFt Source Appraiser
Special Listing Condition Private Owner
Read Less
Want to know what your home might be worth? Contact us for a FREE valuation!

Our team is ready to help you sell your home for the highest possible price ASAP

Bought with CO-OP Non-IRES






