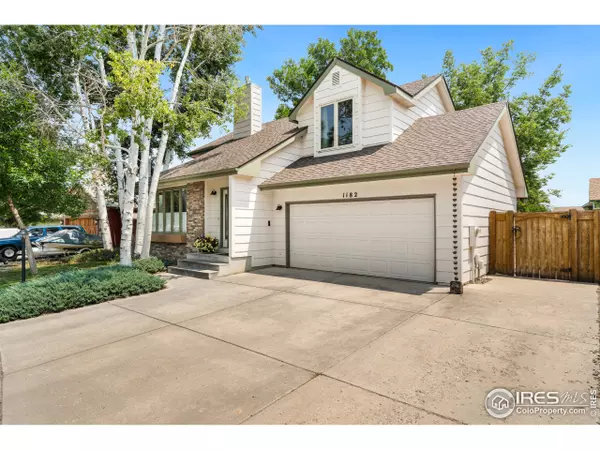$446,675
$449,900
0.7%For more information regarding the value of a property, please contact us for a free consultation.
1182 Belle Dr Loveland, CO 80537
3 Beds
3 Baths
2,046 SqFt
Key Details
Sold Price $446,675
Property Type Single Family Home
Sub Type Residential-Detached
Listing Status Sold
Purchase Type For Sale
Square Footage 2,046 sqft
Subdivision Loch Lon Add
MLS Listing ID 946664
Sold Date 08/19/21
Bedrooms 3
Full Baths 2
Half Baths 1
HOA Y/N false
Abv Grd Liv Area 1,348
Originating Board IRES MLS
Year Built 1994
Annual Tax Amount $1,764
Lot Size 6,098 Sqft
Acres 0.14
Property Description
Fall in love with this home, still occupied by the original owners!There is such pride in ownership & it's reflected throughout with the thoughtful upgrades.Highlights of this phenomenal property include a newer roof, new furnace, new A/C, new refrigerator & induction stove-top with conventional & convection oven.The primary bedroom features a walk-in closet, & en-suite bath.The basement is completely finished & includes a large laundry space, gas fireplace (which thoroughly heats the entire space) & large living space.There is potential for an additional bedroom as there are two egress windows.You will love the professionally landscaped backyard,complete with new retaining walls, drip system,concrete edging,flagstone patio,cedar fencing & separate, professionally fenced area for dogs!Mature trees,large boulders & plantings make this a true oasis.An oversized garage features built in shelving and workshop space. There is room for a boat/camper on the side of the house, & NO HOA.
Location
State CO
County Larimer
Area Loveland/Berthoud
Zoning RES
Direction Head West on E 1st Street and head South on South Taft. Head West onto11th St SW until you hit Belle Drive. The home will be on your right hand side
Rooms
Family Room Laminate Floor
Other Rooms Kennel/Dog Run
Primary Bedroom Level Upper
Master Bedroom 13x11
Bedroom 2 Upper 8x10
Bedroom 3 Upper 9x16
Dining Room Laminate Floor
Kitchen Laminate Floor
Interior
Interior Features Separate Dining Room, Walk-In Closet(s)
Heating Forced Air
Cooling Central Air
Fireplaces Type 2+ Fireplaces, Gas, Living Room, Basement
Fireplace true
Window Features Window Coverings
Appliance Dishwasher, Refrigerator, Disposal
Laundry Washer/Dryer Hookups, In Basement
Exterior
Garage Garage Door Opener, RV/Boat Parking
Garage Spaces 2.0
Fence Fenced, Wood
Utilities Available Natural Gas Available, Electricity Available
Waterfront false
View Foothills View
Roof Type Composition
Street Surface Paved
Handicap Access Level Lot
Parking Type Garage Door Opener, RV/Boat Parking
Building
Lot Description Lawn Sprinkler System, Within City Limits
Story 2
Sewer City Sewer
Water City Water, CITY OF LOVELAND
Level or Stories Two
Structure Type Wood/Frame,Brick/Brick Veneer
New Construction false
Schools
Elementary Schools Milner (Sarah)
Middle Schools Clark (Walt)
High Schools Thompson Valley
School District Thompson R2-J
Others
Senior Community false
Tax ID R1385470
SqFt Source Assessor
Special Listing Condition Private Owner
Read Less
Want to know what your home might be worth? Contact us for a FREE valuation!

Our team is ready to help you sell your home for the highest possible price ASAP

Bought with RE/MAX Advanced Inc.






