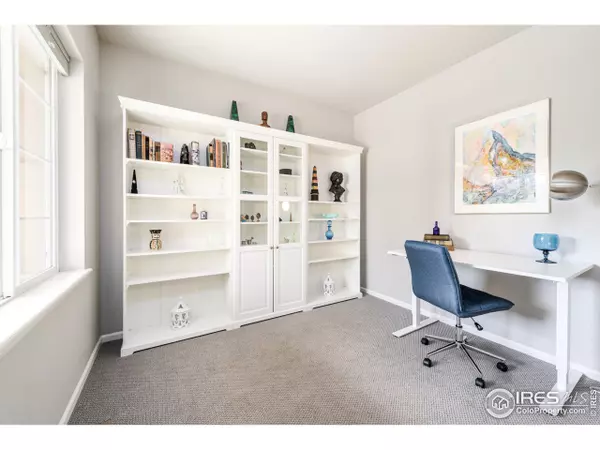$879,900
$879,900
For more information regarding the value of a property, please contact us for a free consultation.
4765 W 108th Pl Westminster, CO 80031
4 Beds
3 Baths
1,297 SqFt
Key Details
Sold Price $879,900
Property Type Single Family Home
Sub Type Residential-Detached
Listing Status Sold
Purchase Type For Sale
Square Footage 1,297 sqft
Subdivision Legacy Ridge West Flg No. 8
MLS Listing ID 938728
Sold Date 06/18/21
Style Contemporary/Modern
Bedrooms 4
Full Baths 3
HOA Fees $90/mo
HOA Y/N true
Abv Grd Liv Area 1,297
Originating Board IRES MLS
Year Built 2016
Annual Tax Amount $5,655
Lot Size 0.300 Acres
Acres 0.3
Property Description
Views! Come see this magnificent home in the Legacy Ridge West Golf Community! The house sits on a on cul-de-sac with a private entrance and front yard. The large deck captures the unobstructed views of the Flatirons and Longs Peak. The gourmet kitchen features a large island, gas cooktop, double oven, walk-in pantry, butler area. The family room includes a gas fireplace with stone surround and natural light. The partially finished walkout basement leads to a large patio with a professionally landscaped yard on huge lot! The yard parallels open space trail access to the Big Dry Creek Trail. Upstairs is the main bedroom, bath plus two additional bedrooms and full bath with loft area. The home has a fire sprinkler system throughout, with pre-wire for solar panels and an installed radon mitigation system and whole house humidifier. Neighborhood amenities include clubhouse and swimming pool access. Offer deadline is Saturday May 8th at 6pm.
Location
State CO
County Adams
Community Clubhouse
Area Metro Denver
Zoning RES
Direction From Hwy 36 and take Sheridan to 107th and turn right on 107th (East) then take your first left onto Yates Dr. then take the second right onto 108 Pl, the house is at the top of the cul-de-sac.
Rooms
Basement Full, Walk-Out Access, Built-In Radon, Sump Pump
Primary Bedroom Level Upper
Master Bedroom 15x16
Bedroom 2 Upper 11x11
Bedroom 3 Upper 13x11
Bedroom 4 Upper 14x10
Dining Room Wood Floor
Kitchen Wood Floor
Interior
Interior Features Study Area, Satellite Avail, Separate Dining Room, Open Floorplan, Pantry, Walk-In Closet(s), Kitchen Island, 9ft+ Ceilings
Heating Forced Air
Cooling Central Air
Flooring Wood Floors
Fireplaces Type Insert, Gas, Living Room
Fireplace true
Window Features Window Coverings,Triple Pane Windows
Appliance Gas Range/Oven, Self Cleaning Oven, Double Oven, Dishwasher, Refrigerator, Microwave, Disposal
Laundry Main Level
Exterior
Exterior Feature Lighting
Garage Spaces 3.0
Fence Fenced, Wood
Community Features Clubhouse
Utilities Available Natural Gas Available, Electricity Available
Waterfront false
View Mountain(s), City
Roof Type Composition
Street Surface Paved,Asphalt
Handicap Access Main Floor Bath, Main Level Bedroom, Main Level Laundry
Porch Patio, Deck
Building
Lot Description Curbs, Gutters, Sidewalks, Lawn Sprinkler System, Cul-De-Sac, Near Golf Course
Story 2
Water City Water, City of Westminster
Level or Stories Two
Structure Type Wood/Frame,Stone
New Construction false
Schools
Elementary Schools Cotton Creek
Middle Schools Silver Hills
High Schools Northglenn
School District Adams Co. Dist 12
Others
Senior Community false
Tax ID R0186271
SqFt Source Assessor
Special Listing Condition Private Owner
Read Less
Want to know what your home might be worth? Contact us for a FREE valuation!

Our team is ready to help you sell your home for the highest possible price ASAP

Bought with CO-OP Non-IRES






