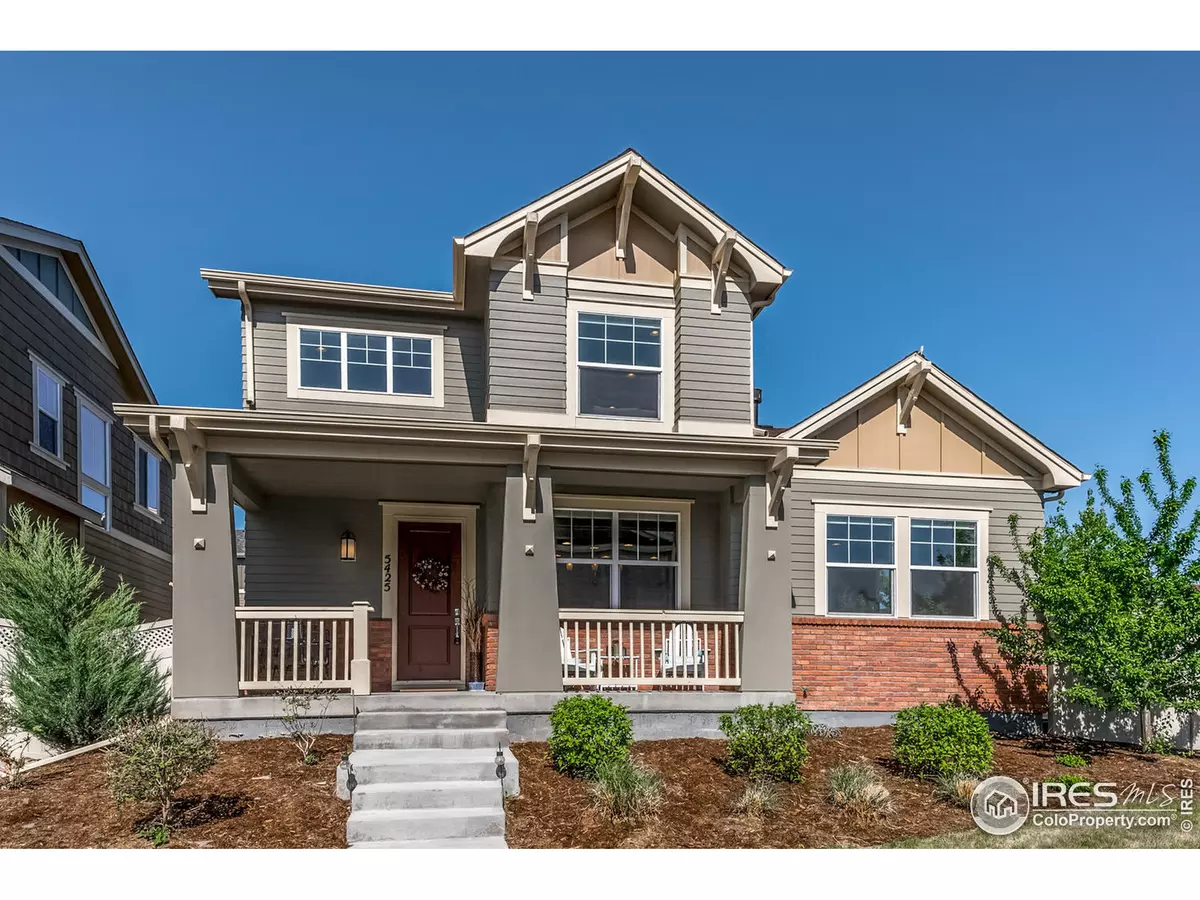$580,000
$585,000
0.9%For more information regarding the value of a property, please contact us for a free consultation.
5425 W 73rd Pl Westminster, CO 80003
4 Beds
4 Baths
3,318 SqFt
Key Details
Sold Price $580,000
Property Type Single Family Home
Sub Type Residential-Detached
Listing Status Sold
Purchase Type For Sale
Square Footage 3,318 sqft
Subdivision Shoenberg Greens
MLS Listing ID 912759
Sold Date 07/17/20
Style Contemporary/Modern
Bedrooms 4
Full Baths 3
Half Baths 1
HOA Fees $150/mo
HOA Y/N true
Abv Grd Liv Area 2,009
Originating Board IRES MLS
Year Built 2016
Annual Tax Amount $2,871
Lot Size 5,662 Sqft
Acres 0.13
Property Description
This two story, 2017 Berkeley home boasts comfort and pride. MAIN floor master floor plan (with designer colors and accents throughout), has been continuously and meticulously maintained. The kitchen, with upgraded custom cabinets and fixtures, beautiful grained granite counter tops and stunning back splash, makes its own statement. The open floor plan allows the kitchen to flow into the dining area and great room (with fireplace) Upstairs has two additional bedrooms, a full bath and a great LOFT area (multiple uses-i.e. computer room, game room, library or office).The covered front porch overlooks a park like area that the HOA maintains and the private fenced backyard creates your own oasis There is also a full professionally finished-OPEN floor plan basement, featuring large spacious flex rooms, additional bedroom (s) and bath make this perfect for guests, games and additional entertaining! Walking distance to parks, Starbucks, restaurants and many other businesses
Location
State CO
County Jefferson
Area Metro Denver
Zoning PUD
Rooms
Basement Full
Primary Bedroom Level Main
Master Bedroom 0x0
Bedroom 2 Upper 0x0
Bedroom 3 Upper 0x0
Bedroom 4 Basement 0x0
Kitchen Wood Floor
Interior
Interior Features High Speed Internet, Eat-in Kitchen, Open Floorplan, Pantry, Walk-In Closet(s), Loft, Kitchen Island
Heating Forced Air
Cooling Central Air
Flooring Wood Floors
Fireplaces Type Living Room
Fireplace true
Window Features Window Coverings
Appliance Gas Range/Oven, Self Cleaning Oven, Dishwasher, Refrigerator, Microwave, Disposal
Laundry Washer/Dryer Hookups, Main Level
Exterior
Garage Spaces 2.0
Fence Vinyl
Utilities Available Natural Gas Available, Cable Available
Waterfront false
Roof Type Composition
Porch Patio
Building
Lot Description Lawn Sprinkler System
Story 2
Water City Water, City of Westminster
Level or Stories Two
Structure Type Wood/Frame,Other
New Construction false
Schools
Elementary Schools Swanson
Middle Schools North Arvada
High Schools Arvada
School District Jefferson Dist R-1
Others
Senior Community false
Tax ID 464282
SqFt Source Assessor
Special Listing Condition Private Owner
Read Less
Want to know what your home might be worth? Contact us for a FREE valuation!

Our team is ready to help you sell your home for the highest possible price ASAP

Bought with CO-OP Non-IRES






