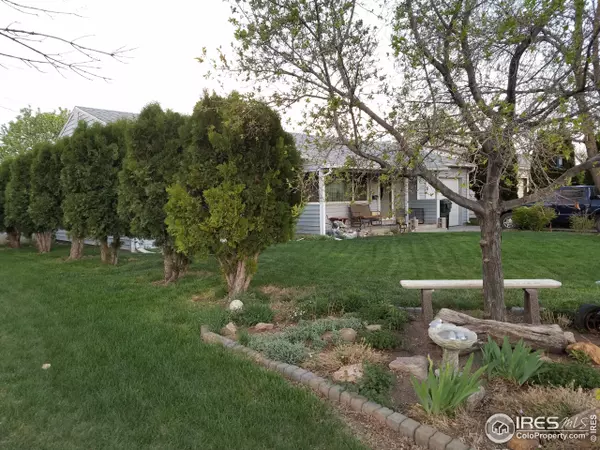$121,000
$119,000
1.7%For more information regarding the value of a property, please contact us for a free consultation.
132 Bannock St Sterling, CO 80751
3 Beds
1 Bath
984 SqFt
Key Details
Sold Price $121,000
Property Type Single Family Home
Sub Type Residential-Detached
Listing Status Sold
Purchase Type For Sale
Square Footage 984 sqft
Subdivision Charmony 5Th
MLS Listing ID 817310
Sold Date 07/18/17
Style Ranch
Bedrooms 3
Full Baths 1
HOA Y/N false
Abv Grd Liv Area 984
Originating Board IRES MLS
Year Built 1956
Annual Tax Amount $547
Lot Size 6,534 Sqft
Acres 0.15
Property Description
PRICE REDUCED...Beautifully maintained 3 bed/1 bath home w/ mature landscaping! Bedrooms, kitchen & bath have waterproof laminate flooring. Two stage fuel efficient furnace/AC installed in 2015. Shingles/sheeting replaced in 2007 with 50 year Malarkey shingles. Step outside to enjoy the pond in the backyard under your covered patio while smelling the sweet aroma of the flowing Bradford Pear Tree or Crabless Crabtree. Enjoy the shade of the Marshall Seedless Ash while resting on the front yard.
Location
State CO
County Logan
Area Logan
Zoning RES
Rooms
Other Rooms Storage
Basement None
Primary Bedroom Level Main
Master Bedroom 12x10
Bedroom 2 Main 10x9
Bedroom 3 Main 10x10
Kitchen Laminate Floor
Interior
Interior Features Satellite Avail, High Speed Internet, Eat-in Kitchen, Open Floorplan
Heating Forced Air
Cooling Central Air, Room Air Conditioner, Evaporative Cooling, Ceiling Fan(s)
Window Features Window Coverings
Appliance Water Softener Rented
Laundry Washer/Dryer Hookups, Main Level
Exterior
Garage Garage Door Opener
Garage Spaces 1.0
Fence Wood, Chain Link
Utilities Available Natural Gas Available, Electricity Available, Cable Available
Waterfront false
Roof Type Composition
Street Surface Paved,Asphalt
Handicap Access Level Lot, Level Drive, No Stairs, Main Floor Bath, Main Level Bedroom, Main Level Laundry
Porch Patio
Parking Type Garage Door Opener
Building
Lot Description Zero Lot Line, Curbs, Gutters, Sidewalks, Lawn Sprinkler System, Level, Within City Limits
Faces West
Story 1
Sewer City Sewer
Water City Water, City of Sterling
Level or Stories One
Structure Type Vinyl Siding
New Construction false
Schools
Elementary Schools Ayres, Campbell
Middle Schools Sterling
High Schools Sterling
School District Valley Re 1
Others
Senior Community false
Tax ID 2509000
SqFt Source Assessor
Special Listing Condition Private Owner
Read Less
Want to know what your home might be worth? Contact us for a FREE valuation!

Our team is ready to help you sell your home for the highest possible price ASAP

Bought with Vandenbark Realty






