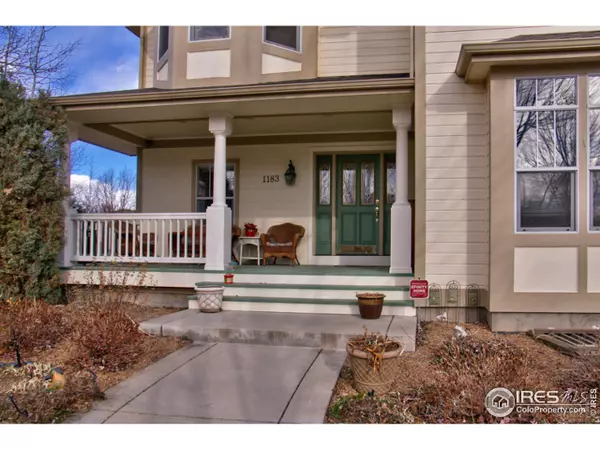$610,000
$625,000
2.4%For more information regarding the value of a property, please contact us for a free consultation.
1183 Washburn Ct Erie, CO 80516
4 Beds
3 Baths
3,092 SqFt
Key Details
Sold Price $610,000
Property Type Single Family Home
Sub Type Residential-Detached
Listing Status Sold
Purchase Type For Sale
Square Footage 3,092 sqft
Subdivision Erie Village 2Nd Flg
MLS Listing ID 807875
Sold Date 04/03/17
Style Victorian
Bedrooms 4
Full Baths 2
Half Baths 1
HOA Fees $43/qua
HOA Y/N true
Abv Grd Liv Area 3,092
Originating Board IRES MLS
Year Built 2002
Annual Tax Amount $4,042
Lot Size 10,018 Sqft
Acres 0.23
Property Description
Charming Queen Anne Victorian semi-custom on quiet cul de sac...tastefully upgraded w/maple hardwood flrs on entire main lvl. Massive rooms incl 4 lge bdrms. Sep formal & informal areas...Enjoy meals in 20x17 kitchen w/huge granite island. Elite appliances, fixtures, lights..too many upgrades to list have been added by original owners. Relax on 1 of 3 covered porches. Prof landscaped yard. Mstr bath is 14 x 9--like a spa, w/granite, dbl sinks, soaking tub. Pocket park just steps away!
Location
State CO
County Boulder
Community Playground, Park
Area Suburban Plains
Zoning Res
Rooms
Family Room Wood Floor
Basement Full
Primary Bedroom Level Upper
Master Bedroom 18x15
Bedroom 2 Upper 21x15
Bedroom 3 Upper 13x13
Bedroom 4 Upper 14x12
Dining Room Wood Floor
Kitchen Wood Floor
Interior
Interior Features Study Area, Eat-in Kitchen, Separate Dining Room, Open Floorplan, Walk-In Closet(s), Kitchen Island
Heating Forced Air
Cooling Central Air, Attic Fan
Fireplaces Type Gas
Fireplace true
Window Features Window Coverings,Bay Window(s),Double Pane Windows
Appliance 2 or more H20 Heaters, Electric Range/Oven, Dishwasher, Refrigerator, Washer, Dryer, Microwave, Disposal
Laundry Upper Level
Exterior
Exterior Feature Recreation Association Required
Garage Garage Door Opener, Oversized
Garage Spaces 2.0
Fence Fenced
Community Features Playground, Park
Utilities Available Natural Gas Available, Electricity Available, Cable Available
Waterfront false
Roof Type Composition
Porch Patio
Parking Type Garage Door Opener, Oversized
Building
Lot Description Lawn Sprinkler System, Water Rights Excluded, Cul-De-Sac
Story 2
Sewer City Sewer
Water City Water, Town of Erie
Level or Stories Two
Structure Type Wood/Frame
New Construction false
Schools
Elementary Schools Erie
Middle Schools Erie
High Schools Erie
School District St Vrain Dist Re 1J
Others
HOA Fee Include Trash,Snow Removal
Senior Community false
Tax ID R0143536
SqFt Source Assessor
Special Listing Condition Private Owner
Read Less
Want to know what your home might be worth? Contact us for a FREE valuation!

Our team is ready to help you sell your home for the highest possible price ASAP

Bought with Heldman Real Estate






