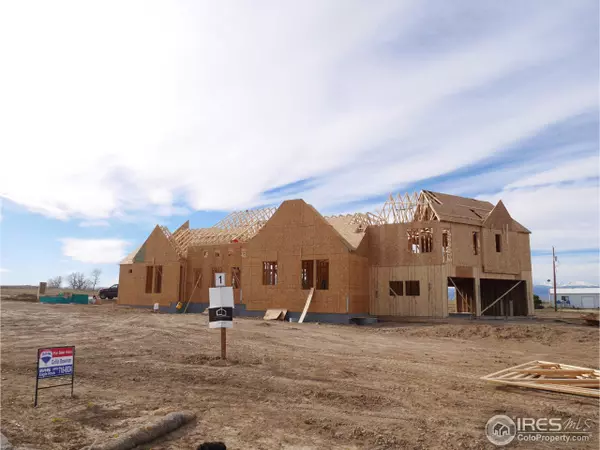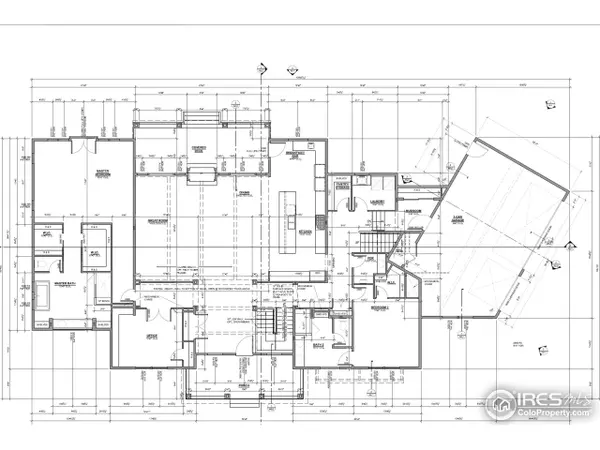$1,155,277
$1,125,000
2.7%For more information regarding the value of a property, please contact us for a free consultation.
4885 Avery Ct Erie, CO 80516
4 Beds
5 Baths
4,018 SqFt
Key Details
Sold Price $1,155,277
Property Type Single Family Home
Sub Type Residential-Detached
Listing Status Sold
Purchase Type For Sale
Square Footage 4,018 sqft
Subdivision Longs Peak Estate Pud
MLS Listing ID 830527
Sold Date 05/14/18
Bedrooms 4
Full Baths 4
Half Baths 1
HOA Y/N true
Abv Grd Liv Area 3,927
Originating Board IRES MLS
Year Built 2017
Lot Size 2.600 Acres
Acres 2.6
Property Description
Beautifully designed house to maximize mountain views with open floor plan. Luxurious spaces and finishes. Designed with an Above Garage accessory unit for full living space for guests, college student, office, or man cave! Property has easy access to Boulder, I25 and Erie schools. Horses and animals allowed, as well as additional structures such as barns, shops, and carriage houses.
Location
State CO
County Weld
Area Greeley/Weld
Zoning Estate
Direction Driving Directions: Between I-25 and Hwy 52; go south on County Road 7; go west on County Road 12. House is in Longs Peak Estates Subdivision, Entrance on the South Side of County Road 12.
Rooms
Primary Bedroom Level Main
Master Bedroom 21x10
Kitchen Wood Floor
Interior
Interior Features In-Law Floorplan, Eat-in Kitchen, Pantry, Walk-In Closet(s), Loft
Heating Forced Air
Cooling Central Air
Flooring Wood Floors
Fireplaces Type Circulating
Fireplace true
Window Features Window Coverings
Appliance Gas Range/Oven, Down Draft, Self Cleaning Oven, Refrigerator
Laundry Main Level
Exterior
Garage Spaces 3.0
Utilities Available Natural Gas Available, Electricity Available
Waterfront false
View Foothills View
Roof Type Composition,Metal
Present Use Zoning Appropriate for 3 Horses
Street Surface Paved,Asphalt
Porch Patio
Building
Lot Description Water Rights Excluded, Mineral Rights Excluded, Cul-De-Sac
Story 2
Water District Water, Left Hand
Level or Stories Bi-Level
Structure Type Wood/Frame
New Construction true
Schools
Elementary Schools Erie
Middle Schools Erie
High Schools Erie
School District St Vrain Dist Re 1J
Others
HOA Fee Include Common Amenities
Senior Community false
Tax ID R8947177
SqFt Source Plans
Special Listing Condition Private Owner
Read Less
Want to know what your home might be worth? Contact us for a FREE valuation!

Our team is ready to help you sell your home for the highest possible price ASAP

Bought with CO-OP Non-IRES






