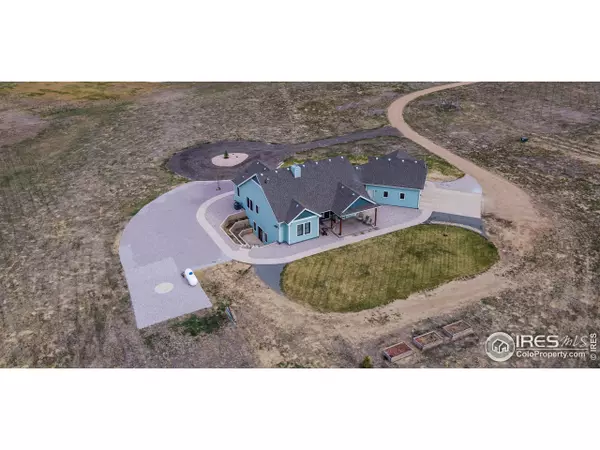$530,000
$515,000
2.9%For more information regarding the value of a property, please contact us for a free consultation.
601 Falcon Ct Milliken, CO 80543
3 Beds
3 Baths
1,808 SqFt
Key Details
Sold Price $530,000
Property Type Single Family Home
Sub Type Residential-Detached
Listing Status Sold
Purchase Type For Sale
Square Footage 1,808 sqft
Subdivision Peregrine Creek 2Nd Minor
MLS Listing ID 815619
Sold Date 06/16/17
Style Contemporary/Modern,Ranch
Bedrooms 3
Full Baths 2
Half Baths 1
HOA Y/N false
Abv Grd Liv Area 1,808
Originating Board IRES MLS
Year Built 2013
Annual Tax Amount $2,763
Lot Size 5.290 Acres
Acres 5.29
Property Description
Custom ranch on acreage w/mtn views. Open floorplan, 11' ceiling, fireplace, nook, formal dining. Solid maple cab, SS kitchen appliances, island, walk-in pantry. 5 pc mstr w/jetted tub, walk-in shower & closet. Two BR w/ jack/jill bath. Mud/laundry room, sink, storage. Oversized 3 car garage. Part'l finish walkout basement, french door access, two egress BR, bath, wet bar, fam room, storage. Landscaped/sprinkler. No HOA, horse prop, room for outbuildings, RV, etc. Listing Agent related to Seller
Location
State CO
County Weld
Area Greeley/Weld
Zoning RL
Direction I-25 Exit 252 CO 60-East through Johnstown to CR19-South to CR44-East to Peregrine Creek Dr.-North to Falcon Ct.-West first drive on the right is marked 601.
Rooms
Basement Full, Unfinished, Walk-Out Access, Radon Unknown, Sump Pump
Primary Bedroom Level Main
Master Bedroom 16x15
Bedroom 2 Main 10x11
Bedroom 3 Main 12x11
Dining Room Tile Floor
Kitchen Tile Floor
Interior
Interior Features Satellite Avail, High Speed Internet, Eat-in Kitchen, Separate Dining Room, Open Floorplan, Pantry, Stain/Natural Trim, Walk-In Closet(s), Jack & Jill Bathroom, Kitchen Island
Heating Forced Air, Heat Pump
Cooling Central Air, Ceiling Fan(s)
Fireplaces Type Circulating, Gas, Living Room
Fireplace true
Window Features Window Coverings,Wood Frames,Bay Window(s),Double Pane Windows
Appliance Electric Range/Oven, Self Cleaning Oven, Dishwasher, Refrigerator, Washer, Dryer, Microwave, Disposal
Laundry Sink, Washer/Dryer Hookups, Main Level
Exterior
Garage Garage Door Opener, RV/Boat Parking, >8' Garage Door, Oversized
Garage Spaces 3.0
Utilities Available Electricity Available, Propane
Waterfront false
View Mountain(s), Foothills View
Roof Type Composition
Present Use Horses
Street Surface Paved,Asphalt
Handicap Access Level Lot, Level Drive, Low Carpet, Main Floor Bath, Main Level Bedroom, Stall Shower, Main Level Laundry
Porch Patio
Parking Type Garage Door Opener, RV/Boat Parking, >8' Garage Door, Oversized
Building
Lot Description Fire Hydrant within 500 Feet, Lawn Sprinkler System, Water Rights Excluded, Mineral Rights Excluded, Cul-De-Sac, Level, Abuts Farm Land, Within City Limits
Faces East
Story 1
Foundation Slab
Sewer Septic
Water City Water, Town of Milliken
Level or Stories One
Structure Type Wood/Frame,Stone,Wood Siding,Painted/Stained
New Construction true
Schools
Elementary Schools Milliken
Middle Schools Milliken
High Schools Roosevelt
School District Weld Re-5J
Others
Senior Community false
Tax ID R6783075
SqFt Source Plans
Special Listing Condition Private Owner
Read Less
Want to know what your home might be worth? Contact us for a FREE valuation!

Our team is ready to help you sell your home for the highest possible price ASAP

Bought with C3 Real Estate Solutions, LLC






