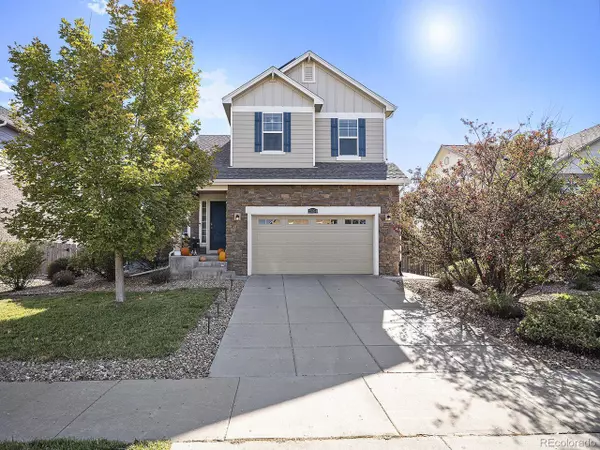
25954 E 1st Pl Aurora, CO 80018
3 Beds
3 Baths
1,600 SqFt
UPDATED:
11/14/2024 11:00 PM
Key Details
Property Type Single Family Home
Sub Type Residential-Detached
Listing Status Active
Purchase Type For Sale
Square Footage 1,600 sqft
Subdivision Adonea
MLS Listing ID 2922491
Bedrooms 3
Full Baths 1
Half Baths 1
Three Quarter Bath 1
HOA Fees $135/qua
HOA Y/N true
Abv Grd Liv Area 1,600
Originating Board REcolorado
Year Built 2014
Annual Tax Amount $4,717
Lot Size 6,534 Sqft
Acres 0.15
Property Description
A mudroom and attached two-car garage are conveniently located near the kitchen. Upstairs, the primary bedroom offers an en-suite bathroom with double sinks, a walk-in shower, and a spacious walk-in closet. Two additional bedrooms, a full bathroom, and a laundry room complete the upper level. The full unfinished basement provides ample storage and potential for future living space.
Located in a community with low HOA fees, the neighborhood offers excellent amenities, including a clubhouse, pool, playground, and park. Regular community events, such as concerts and movies, create a lively atmosphere. The home is also conveniently close to schools, Denver International Airport (DIA), Buckley Air Force Base, and major highways.
Location
State CO
County Arapahoe
Community Clubhouse, Pool, Playground
Area Metro Denver
Zoning SFR
Direction From Gun Club Road & E 6th Pkwy, E on E 6th Pkwy to E 1st Ave. Right on E 1st Ave to Newbern Way. Left on Newbern Way to E 1st Pl. Left on E 1st Pl to property on left.
Rooms
Basement Full
Primary Bedroom Level Upper
Master Bedroom 15x11
Bedroom 2 Upper 11x10
Bedroom 3 Upper 10x10
Interior
Interior Features Open Floorplan, Walk-In Closet(s), Kitchen Island
Heating Forced Air, Humidity Control
Cooling Central Air, Ceiling Fan(s)
Fireplaces Type Gas, Living Room, Single Fireplace
Fireplace true
Window Features Window Coverings
Appliance Self Cleaning Oven, Dishwasher, Refrigerator, Washer, Dryer, Microwave, Disposal
Laundry Upper Level
Exterior
Garage Spaces 2.0
Community Features Clubhouse, Pool, Playground
Utilities Available Electricity Available, Cable Available
Waterfront false
Roof Type Composition
Porch Patio
Building
Faces North
Story 2
Foundation Slab
Sewer City Sewer, Public Sewer
Water City Water
Level or Stories Two
Structure Type Stone,Wood Siding,Concrete
New Construction false
Schools
Elementary Schools Vista Peak
Middle Schools Vista Peak
High Schools Vista Peak
School District Adams-Arapahoe 28J
Others
HOA Fee Include Trash
Senior Community false
SqFt Source Assessor
Special Listing Condition Private Owner







