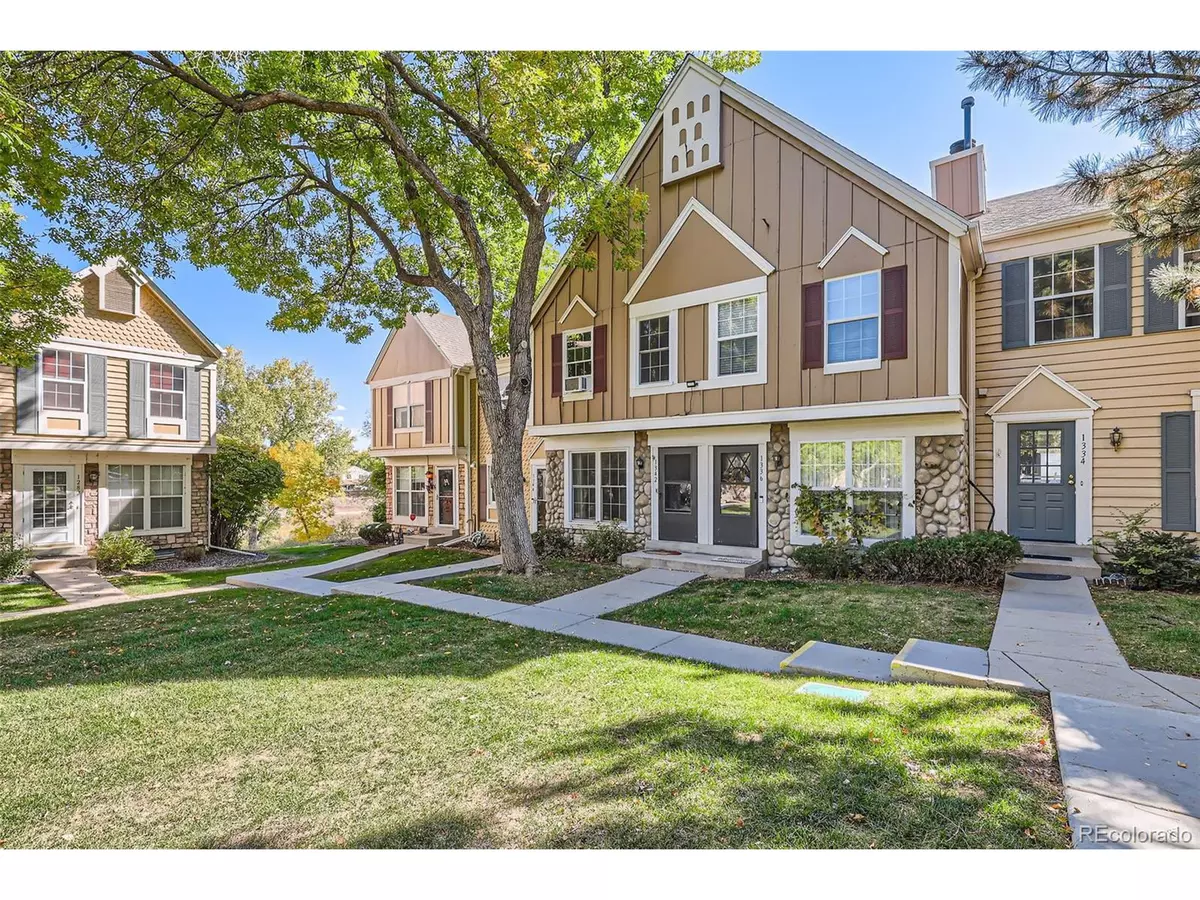
Address not disclosed Aurora, CO 80017
2 Beds
3 Baths
1,092 SqFt
UPDATED:
10/20/2024 09:13 PM
Key Details
Property Type Townhouse
Sub Type Attached Dwelling
Listing Status Active
Purchase Type For Sale
Square Footage 1,092 sqft
Subdivision Sunstone
MLS Listing ID 4905309
Bedrooms 2
Full Baths 2
Half Baths 1
HOA Fees $401/mo
HOA Y/N true
Abv Grd Liv Area 1,092
Originating Board REcolorado
Year Built 1983
Annual Tax Amount $1,677
Property Description
Welcome to one of the largest floorplans in the Sunstone community! This well-maintained townhome features two primary suites on the upper level, offering plenty of space and privacy. The living room includes a cozy wood-burning fireplace, and the eat-in kitchen flows into a dining area with access to a private, fenced patio that backs up to a peaceful greenbelt.
Recent updates include a new water heater (2024) and new windows and sliding patio door. The home is located just a 10-minute walk from grocery stores, local restaurants, a bakery cafe, and is also within walking distance to schools. Right by West Toll Gate Creek, you'll enjoy a quiet neighborhood with lots of green space.
This townhome includes covered parking with plenty of visitor parking nearby.
If you're looking for comfort, convenience, and a great location, schedule your showing today!
Location
State CO
County Arapahoe
Community Pool
Area Metro Denver
Rooms
Basement Crawl Space
Primary Bedroom Level Upper
Bedroom 2 Upper
Interior
Interior Features Eat-in Kitchen
Heating Forced Air
Cooling Room Air Conditioner
Fireplaces Type Family/Recreation Room Fireplace
Fireplace true
Window Features Double Pane Windows,Triple Pane Windows,Storm Window(s)
Appliance Dishwasher, Refrigerator, Washer, Dryer, Microwave, Disposal
Exterior
Exterior Feature Private Yard
Garage Spaces 1.0
Community Features Pool
Roof Type Composition
Street Surface Paved
Porch Patio
Building
Lot Description Abuts Private Open Space
Story 2
Sewer City Sewer, Public Sewer
Water City Water
Level or Stories Two
Structure Type Wood Siding
New Construction false
Schools
Elementary Schools Iowa
Middle Schools Aurora Hills
High Schools Gateway
School District Adams-Arapahoe 28J
Others
HOA Fee Include Trash,Snow Removal,Maintenance Structure,Water/Sewer
Senior Community false
SqFt Source Assessor
Special Listing Condition Private Owner







