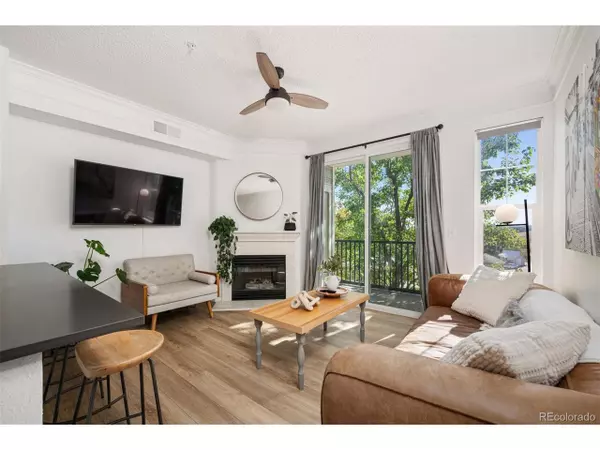
2032 Oxford Ln Superior, CO 80027
2 Beds
2 Baths
1,224 SqFt
UPDATED:
11/18/2024 09:09 PM
Key Details
Property Type Townhouse
Sub Type Attached Dwelling
Listing Status Pending
Purchase Type For Sale
Square Footage 1,224 sqft
Subdivision Saddlebrooke
MLS Listing ID 4636358
Bedrooms 2
Full Baths 2
HOA Fees $417/mo
HOA Y/N true
Abv Grd Liv Area 1,224
Originating Board REcolorado
Year Built 1996
Annual Tax Amount $2,633
Property Description
Location
State CO
County Boulder
Community Clubhouse, Pool, Fitness Center, Park, Hiking/Biking Trails
Area Superior
Zoning A
Rooms
Primary Bedroom Level Upper
Bedroom 2 Upper
Interior
Interior Features Eat-in Kitchen, Open Floorplan
Heating Forced Air
Cooling Central Air
Appliance Dishwasher, Refrigerator, Washer, Dryer, Microwave, Disposal
Exterior
Garage Spaces 1.0
Community Features Clubhouse, Pool, Fitness Center, Park, Hiking/Biking Trails
Waterfront false
Roof Type Composition
Building
Story 2
Sewer City Sewer, Public Sewer
Water City Water
Level or Stories Two
Structure Type Wood/Frame,Brick/Brick Veneer,Wood Siding
New Construction false
Schools
Elementary Schools Monarch K-8
Middle Schools Monarch K-8
High Schools Monarch
School District Boulder Valley Re 2
Others
HOA Fee Include Trash,Maintenance Structure,Water/Sewer
Senior Community false
SqFt Source Assessor
Special Listing Condition Private Owner







