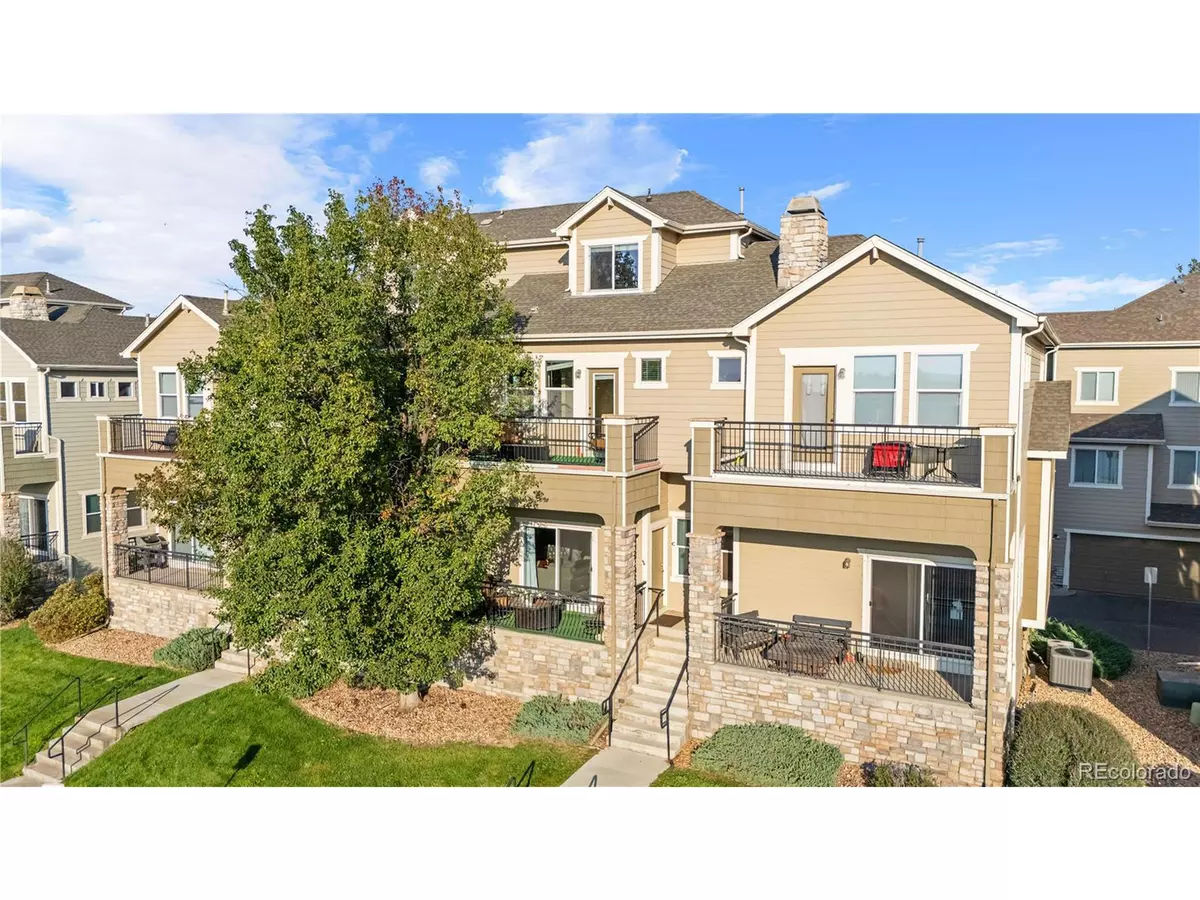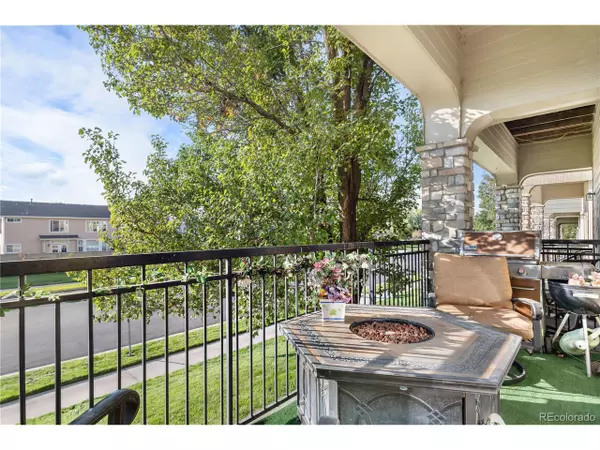
11250 Florence St #C Commerce City, CO 80640
3 Beds
3 Baths
1,576 SqFt
OPEN HOUSE
Sun Nov 24, 11:00am - 2:00pm
UPDATED:
11/20/2024 05:01 PM
Key Details
Property Type Townhouse
Sub Type Attached Dwelling
Listing Status Active
Purchase Type For Sale
Square Footage 1,576 sqft
Subdivision The Lakes At Dunes Park
MLS Listing ID 3533919
Bedrooms 3
Full Baths 2
Half Baths 1
HOA Fees $370/mo
HOA Y/N true
Abv Grd Liv Area 1,576
Originating Board REcolorado
Year Built 2002
Annual Tax Amount $3,365
Lot Size 2,613 Sqft
Acres 0.06
Property Description
With three bedrooms, two and 1/2 baths, it offers ample space for families or guests. The 1,816 square feet gives plenty of room to spread out. With updated features like, counter tops, luxury vinyl floors, newer carpet and fresh paint, HVAC is only a 1 1/2yrs old, this property is sure to impress!
The well-maintained condition adds a level of appeal, making it move-in ready for potential buyers.
The mountain views are stunning, wait until you see the sunset from your private patio off the primary bedroom. Having access to a community pool, garden, and clubhouse adds great amenities for relaxation and socializing. Plus, the walking paths and proximity to Barr Lake and the Adams County Fairgrounds provide plenty of opportunities for outdoor activities and events.
Location
State CO
County Adams
Community Clubhouse, Pool, Playground
Area Metro Denver
Direction Located just off 112th and hwy 85, second building on Florence St
Rooms
Basement Partial
Primary Bedroom Level Upper
Bedroom 2 Upper
Bedroom 3 Upper
Interior
Interior Features Eat-in Kitchen, Walk-In Closet(s)
Heating Forced Air
Cooling Central Air, Ceiling Fan(s)
Fireplaces Type Gas, Single Fireplace
Fireplace true
Window Features Double Pane Windows
Appliance Dishwasher, Refrigerator, Microwave, Disposal
Laundry Upper Level
Exterior
Exterior Feature Balcony
Garage Spaces 2.0
Community Features Clubhouse, Pool, Playground
Waterfront false
View Mountain(s)
Roof Type Fiberglass
Porch Patio
Building
Faces West
Story 3
Sewer City Sewer, Public Sewer
Water City Water
Level or Stories Three Or More
Structure Type Wood/Frame,Wood Siding
New Construction false
Schools
Elementary Schools Thimmig
Middle Schools Prairie View
High Schools Prairie View
School District School District 27-J
Others
HOA Fee Include Trash,Snow Removal,Water/Sewer
Senior Community false
SqFt Source Assessor
Special Listing Condition Private Owner







