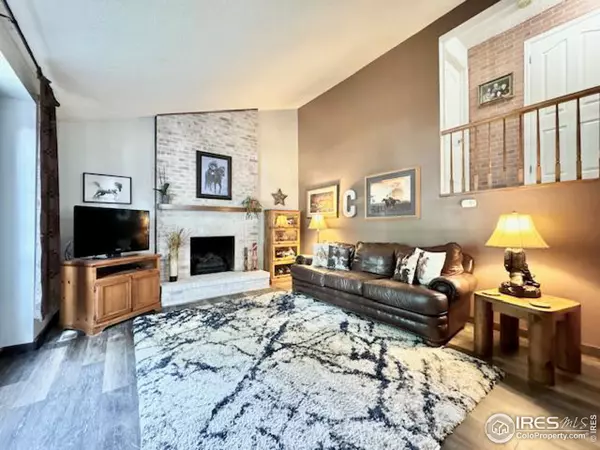
4020 Delcon Ct Loveland, CO 80538
4 Beds
2 Baths
2,147 SqFt
UPDATED:
10/04/2024 03:32 PM
Key Details
Property Type Single Family Home
Sub Type Residential-Detached
Listing Status Active
Purchase Type For Sale
Square Footage 2,147 sqft
Subdivision Woodmere
MLS Listing ID 1019972
Style Contemporary/Modern
Bedrooms 4
Full Baths 1
Three Quarter Bath 1
HOA Y/N false
Abv Grd Liv Area 1,621
Originating Board IRES MLS
Year Built 1979
Annual Tax Amount $2,216
Lot Size 6,969 Sqft
Acres 0.16
Property Description
Location
State CO
County Larimer
Area Loveland/Berthoud
Zoning R1
Rooms
Family Room Carpet
Other Rooms Storage
Basement Partially Finished
Primary Bedroom Level Upper
Master Bedroom 14x14
Bedroom 2 Upper 14x10
Bedroom 3 Lower 13x10
Bedroom 4 Basement 14x13
Dining Room Tile Floor
Kitchen Tile Floor
Interior
Interior Features Eat-in Kitchen, Cathedral/Vaulted Ceilings, Open Floorplan, Pantry, Walk-In Closet(s)
Heating Forced Air
Cooling Central Air
Flooring Wood Floors
Fireplaces Type Gas
Fireplace true
Window Features Window Coverings
Appliance Refrigerator, Disposal
Laundry Lower Level
Exterior
Exterior Feature Gas Grill
Garage Spaces 2.0
Fence Fenced, Wood
Utilities Available Natural Gas Available, Electricity Available
Waterfront false
Roof Type Composition
Street Surface Paved
Porch Patio
Building
Lot Description Curbs, Gutters, Sidewalks, Cul-De-Sac
Story 3
Sewer City Sewer
Water City Water, City of Loveland
Level or Stories Tri-Level, Four-Level
Structure Type Wood/Frame,Brick/Brick Veneer
New Construction false
Schools
Elementary Schools Lincoln
Middle Schools Erwin, Lucile
High Schools Loveland
School District Thompson R2-J
Others
Senior Community false
Tax ID R0686964
SqFt Source Assessor
Special Listing Condition Private Owner







