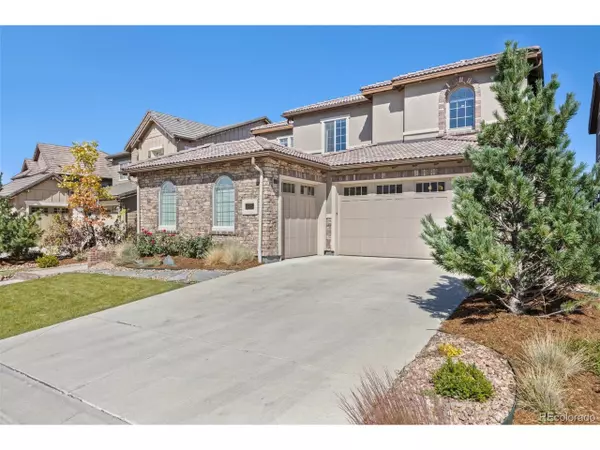
1525 Pine Chase Pl Highlands Ranch, CO 80126
5 Beds
5 Baths
3,406 SqFt
UPDATED:
10/28/2024 07:02 PM
Key Details
Property Type Single Family Home
Sub Type Residential-Detached
Listing Status Active
Purchase Type For Sale
Square Footage 3,406 sqft
Subdivision Backcountry
MLS Listing ID 9067512
Bedrooms 5
Full Baths 3
Half Baths 1
Three Quarter Bath 1
HOA Fees $168/qua
HOA Y/N true
Abv Grd Liv Area 3,406
Originating Board REcolorado
Year Built 2017
Annual Tax Amount $9,304
Lot Size 6,969 Sqft
Acres 0.16
Property Description
Unwind in the cozy living room by the fireplace, where large windows frame the beauty of nature outside. A thoughtfully designed mudroom, adorned with stylish furnishings, adds convenience to your daily routine, while a main-level bedroom with an en-suite bath offers comfort and privacy for guests.
Venture upstairs, where modern metal railings guide you to a spacious lounging loft and three well-appointed secondary bedrooms-one with a full bath, and two connected by a Jack and Jill bath.
Retreat to the luxurious primary suite, a true haven of relaxation and style. Featuring dual sinks, a oversized walk-in shower, a soaking tub, and a spacious walk-in closet, this suite also offers breathtaking mountain and greenbelt views through abundant windows. A generously sized laundry room enhances the practicality of this level.
The basement awaits your personal touch, with stubbed plumbing for a bathroom and a walkout design that leads to extended concrete and beautifully landscaped outdoor space. This home seamlessly blends elegance and comfort, making it the perfect sanctuary for those seeking a luxurious lifestyle in a tranquil setting.
Location
State CO
County Douglas
Community Clubhouse, Tennis Court(S), Hot Tub, Pool, Sauna, Playground, Fitness Center, Park, Hiking/Biking Trails, Gated
Area Metro Denver
Rooms
Basement Unfinished, Walk-Out Access, Sump Pump
Primary Bedroom Level Upper
Bedroom 2 Upper
Bedroom 3 Upper
Bedroom 4 Upper
Bedroom 5 Main
Interior
Interior Features Study Area, Eat-in Kitchen, Pantry, Walk-In Closet(s), Loft, Jack & Jill Bathroom, Kitchen Island
Heating Forced Air, Humidity Control
Cooling Central Air, Ceiling Fan(s)
Fireplaces Type Living Room, Single Fireplace
Fireplace true
Window Features Window Coverings,Double Pane Windows
Appliance Double Oven, Dishwasher, Refrigerator, Bar Fridge, Microwave, Disposal
Laundry Upper Level
Exterior
Garage Oversized
Garage Spaces 3.0
Fence Partial
Community Features Clubhouse, Tennis Court(s), Hot Tub, Pool, Sauna, Playground, Fitness Center, Park, Hiking/Biking Trails, Gated
Utilities Available Natural Gas Available, Electricity Available, Cable Available
Waterfront false
View Mountain(s)
Roof Type Concrete
Street Surface Paved
Porch Patio, Deck
Building
Lot Description Gutters, Lawn Sprinkler System, Cul-De-Sac, Abuts Private Open Space
Story 2
Sewer City Sewer, Public Sewer
Water City Water
Level or Stories Two
Structure Type Wood/Frame
New Construction false
Schools
Elementary Schools Stone Mountain
Middle Schools Ranch View
High Schools Thunderridge
School District Douglas Re-1
Others
HOA Fee Include Trash,Snow Removal,Security
Senior Community false
SqFt Source Assessor
Special Listing Condition Private Owner







