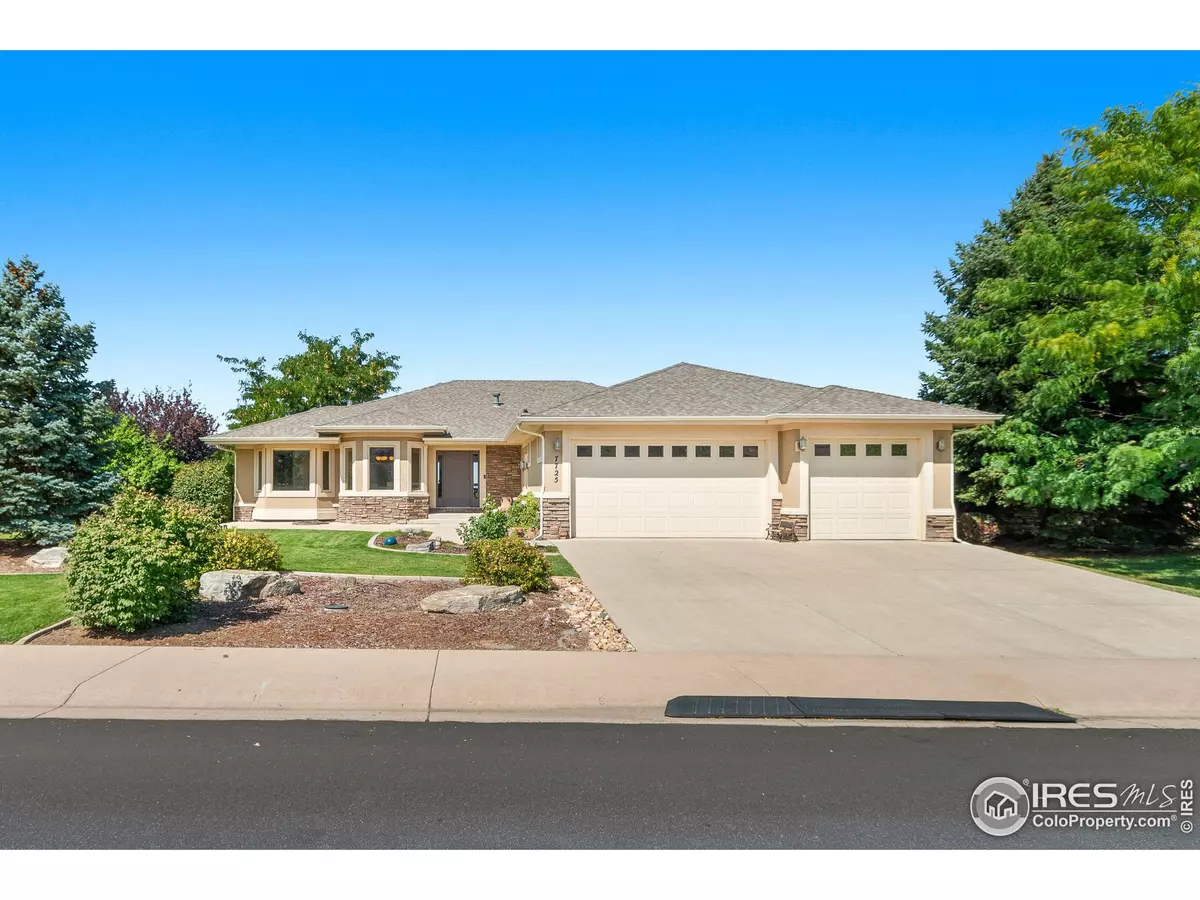
7725 Poudre River Rd Greeley, CO 80634
4 Beds
4 Baths
3,642 SqFt
UPDATED:
11/12/2024 09:17 PM
Key Details
Property Type Single Family Home
Sub Type Residential-Detached
Listing Status Pending
Purchase Type For Sale
Square Footage 3,642 sqft
Subdivision Poudre River Ranch 2Nd Fg
MLS Listing ID 1018924
Style Ranch
Bedrooms 4
Full Baths 3
Half Baths 1
HOA Fees $215/ann
HOA Y/N true
Abv Grd Liv Area 1,542
Originating Board IRES MLS
Year Built 2004
Annual Tax Amount $3,180
Lot Size 0.390 Acres
Acres 0.39
Property Description
Location
State CO
County Weld
Area Greeley/Weld
Zoning RES
Direction Head North on 81st Ave from Hwy 34, turn East on Poudre River Ranch
Rooms
Family Room Carpet
Basement Full, Partially Finished, Walk-Out Access
Primary Bedroom Level Main
Master Bedroom 15x15
Dining Room Hardwood
Kitchen Hardwood
Interior
Interior Features High Speed Internet, Central Vacuum, Eat-in Kitchen, Cathedral/Vaulted Ceilings, Open Floorplan, Pantry, Walk-In Closet(s), Wet Bar, Jack & Jill Bathroom, Kitchen Island, 9ft+ Ceilings
Heating Forced Air
Cooling Central Air, Whole House Fan
Flooring Wood Floors
Fireplaces Type 2+ Fireplaces, Gas, Living Room, Basement
Fireplace true
Window Features Window Coverings,Bay Window(s)
Appliance 2 or more H20 Heaters, Gas Range/Oven, Dishwasher, Refrigerator, Bar Fridge, Microwave, Disposal
Laundry Sink, Main Level
Exterior
Exterior Feature Balcony
Garage Garage Door Opener
Garage Spaces 3.0
Utilities Available Natural Gas Available, Electricity Available
Waterfront false
View Foothills View
Roof Type Composition
Street Surface Paved,Asphalt
Handicap Access Main Floor Bath, Main Level Bedroom, Main Level Laundry
Porch Patio, Deck
Building
Lot Description Curbs, Gutters, Sidewalks, Lawn Sprinkler System, Sloped, Within City Limits
Story 1
Sewer City Sewer
Water City Water, City of Greeley
Level or Stories One
Structure Type Wood/Frame,Brick/Brick Veneer,Stucco
New Construction false
Schools
Elementary Schools Tozer
Middle Schools Windsor
High Schools Windsor
School District Weld Re-4
Others
HOA Fee Include Common Amenities,Management
Senior Community false
Tax ID R0696901
SqFt Source Assessor
Special Listing Condition Private Owner







