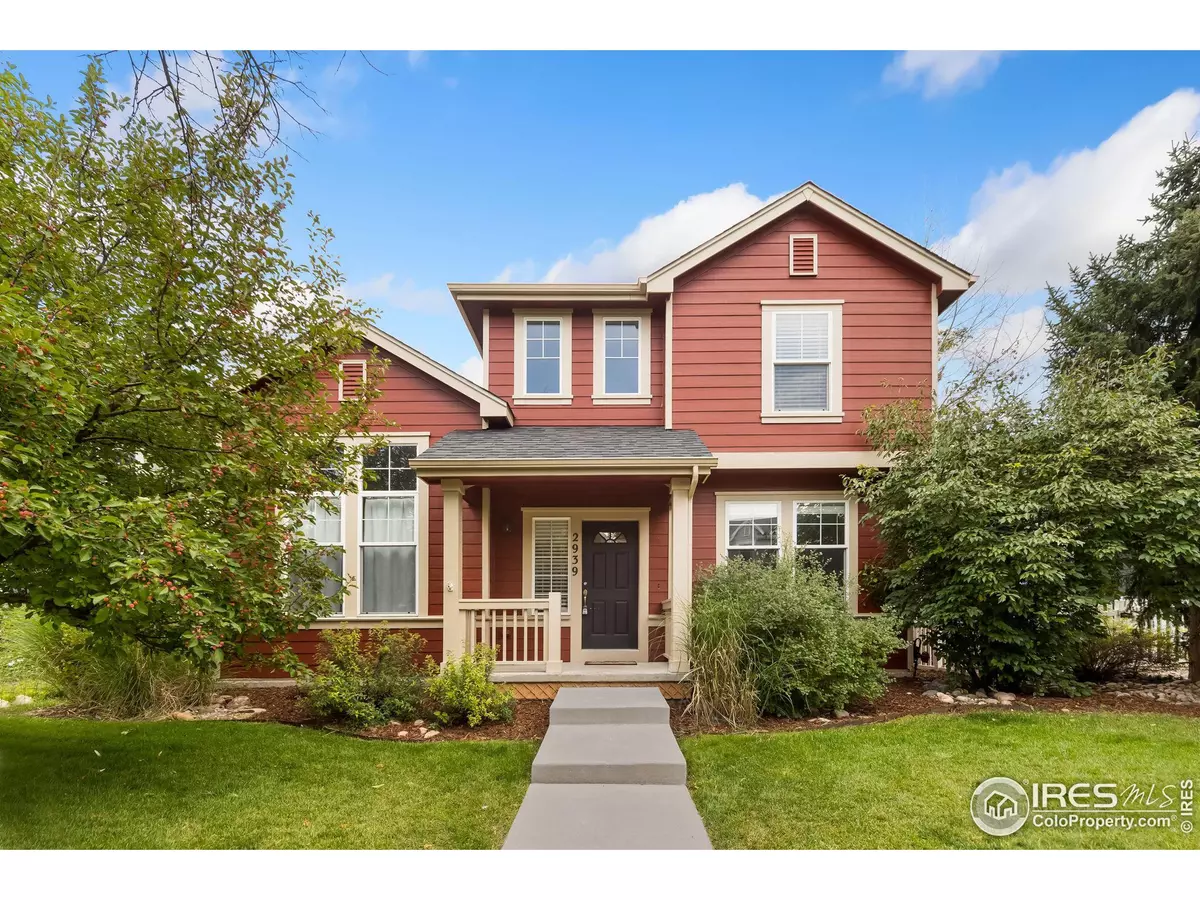
2939 Ruff Way Fort Collins, CO 80528
4 Beds
3 Baths
2,463 SqFt
UPDATED:
10/09/2024 03:29 PM
Key Details
Property Type Single Family Home
Sub Type Residential-Detached
Listing Status Active
Purchase Type For Sale
Square Footage 2,463 sqft
Subdivision Harvest Park
MLS Listing ID 1018662
Style Contemporary/Modern
Bedrooms 4
Full Baths 3
HOA Fees $1,209/ann
HOA Y/N true
Abv Grd Liv Area 2,123
Originating Board IRES MLS
Year Built 2003
Annual Tax Amount $3,825
Lot Size 5,227 Sqft
Acres 0.12
Property Description
Location
State CO
County Larimer
Community Clubhouse, Pool, Playground, Fitness Center, Park
Area Fort Collins
Zoning LMN
Rooms
Family Room Carpet
Basement Partially Finished
Primary Bedroom Level Upper
Master Bedroom 17x13
Bedroom 2 Upper 10x10
Bedroom 3 Upper 11x10
Bedroom 4 Main 11x10
Dining Room Hardwood
Kitchen Hardwood
Interior
Interior Features Satellite Avail, High Speed Internet, Eat-in Kitchen, Separate Dining Room, Cathedral/Vaulted Ceilings, Open Floorplan, Walk-In Closet(s), Kitchen Island
Heating Forced Air
Cooling Central Air
Flooring Wood Floors
Fireplaces Type Gas
Fireplace true
Window Features Window Coverings
Appliance Electric Range/Oven, Dishwasher, Refrigerator, Washer, Dryer, Microwave, Disposal
Laundry Washer/Dryer Hookups, Main Level
Exterior
Exterior Feature Lighting, Recreation Association Required
Garage Garage Door Opener, Alley Access
Garage Spaces 2.0
Fence Vinyl
Community Features Clubhouse, Pool, Playground, Fitness Center, Park
Utilities Available Natural Gas Available, Electricity Available, Cable Available
Waterfront false
Roof Type Composition
Street Surface Paved,Asphalt
Porch Patio
Parking Type Garage Door Opener, Alley Access
Building
Lot Description Curbs, Gutters, Sidewalks, Fire Hydrant within 500 Feet, Lawn Sprinkler System, Level
Story 2
Sewer City Sewer
Water City Water, FTC/LVLD Water
Level or Stories Two
Structure Type Wood/Frame
New Construction false
Schools
Elementary Schools Bacon
Middle Schools Preston
High Schools Fossil Ridge
School District Poudre
Others
HOA Fee Include Common Amenities,Management
Senior Community false
Tax ID R1599391
SqFt Source Assessor
Special Listing Condition Private Owner







