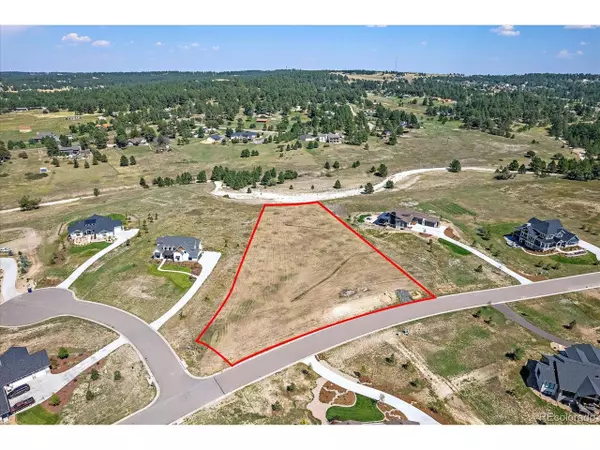
2622 Fox View Trl Franktown, CO 80116
4 Beds
5 Baths
4,593 SqFt
UPDATED:
11/14/2024 10:57 PM
Key Details
Property Type Single Family Home
Sub Type Residential-Detached
Listing Status Active
Purchase Type For Sale
Square Footage 4,593 sqft
Subdivision Fox Hill
MLS Listing ID 4337286
Style Ranch
Bedrooms 4
Full Baths 2
Half Baths 2
Three Quarter Bath 1
HOA Fees $450/qua
HOA Y/N true
Abv Grd Liv Area 2,744
Originating Board REcolorado
Year Built 2024
Annual Tax Amount $16,830
Lot Size 1.930 Acres
Acres 1.93
Property Description
The lower level is designed for relaxation & recreation. A large rec room with a unique fireplace feature that distinctly separates a seated space with the billiards / wet bar area, creates an inviting space. Two bedrooms, a 3/4 bath provide comfortable accommodations on this level, while a powder room offers convenience. An unfinished area that can be used for storage or easily transformed into living space, gym, or a hobby room. Don't miss the oversized 4-car garage with ample space for vehicles, storage, or even a workshop, ensuring you have all the room you need for hobbies and gear.
Fox Hill is known for its peaceful, rural ambiance while still being within easy reach of urban conveniences. Whether enjoying the mountain views, or relaxing in your spacious custom home, this property offers the perfect balance of comfort, luxury, and Colorado's natural beauty. Don't miss your opportunity to design & own a one-of-a-kind property in one of the most desirable communities!
Location
State CO
County Douglas
Area Metro Denver
Zoning PD
Direction South on Parker Road to Bayou Gulch. East on Bayou Gulch to Flintwood Road. South on Flintwood Road to Fox View Trail. East (left) onto Fox View Trail. The homesite sits on the left on the corner of Morning Run Court and Fox View Trail
Rooms
Basement Full
Primary Bedroom Level Main
Bedroom 2 Main
Bedroom 3 Basement
Bedroom 4 Basement
Interior
Interior Features Study Area, Eat-in Kitchen, Cathedral/Vaulted Ceilings, Open Floorplan, Pantry, Walk-In Closet(s), Wet Bar
Heating Forced Air
Cooling Central Air
Fireplaces Type 2+ Fireplaces, Great Room, Basement
Fireplace true
Appliance Dishwasher, Refrigerator, Bar Fridge, Microwave, Disposal
Laundry Main Level
Exterior
Garage Oversized
Garage Spaces 4.0
Utilities Available Natural Gas Available
Waterfront false
Roof Type Composition,Metal
Street Surface Paved
Porch Patio, Deck
Building
Lot Description Corner Lot, Rolling Slope
Faces South
Story 1
Foundation Slab
Sewer Septic, Septic Tank
Water City Water
Level or Stories One
Structure Type Wood/Frame,Stone,Wood Siding,Concrete
New Construction true
Schools
Elementary Schools Franktown
Middle Schools Sagewood
High Schools Ponderosa
School District Douglas Re-1
Others
HOA Fee Include Trash
Senior Community false
SqFt Source Plans
Special Listing Condition Builder







