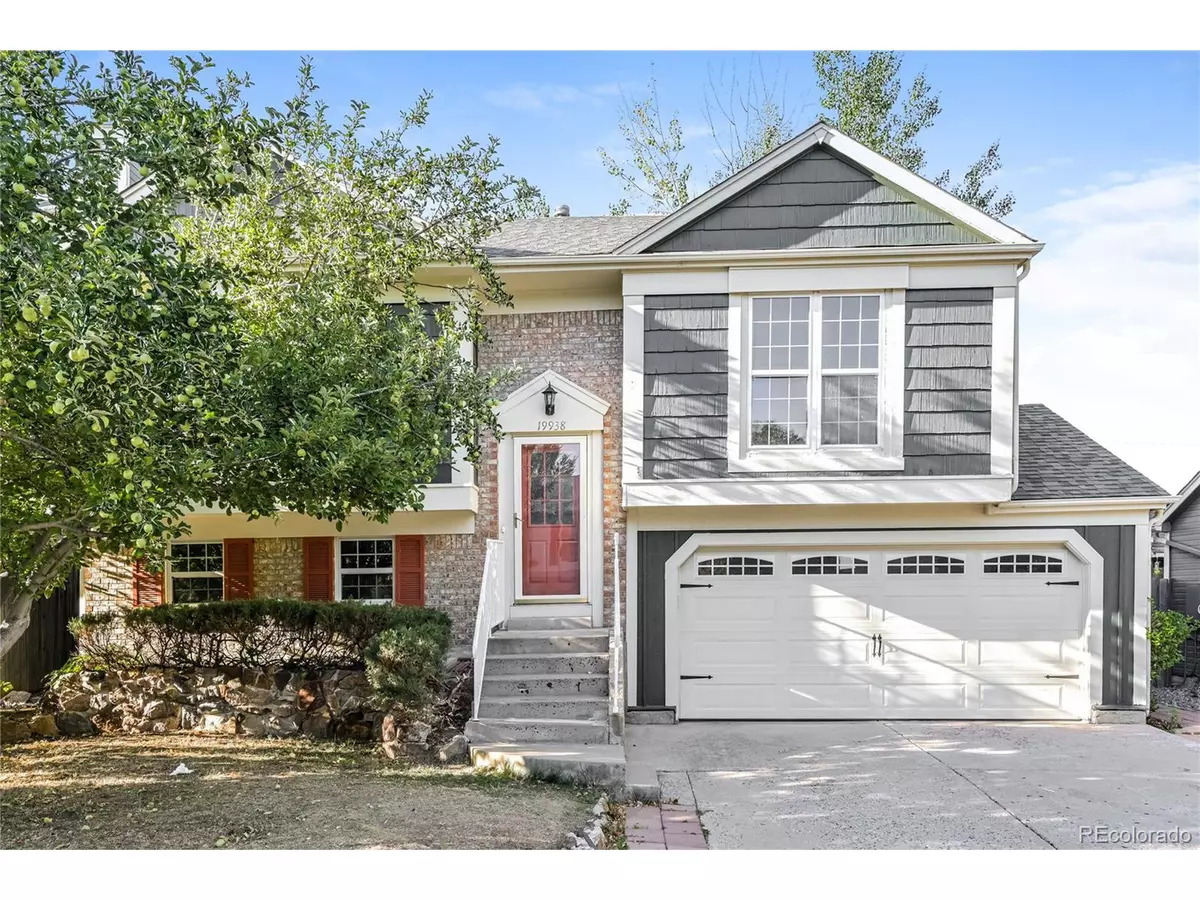
Address not disclosed Aurora, CO 80013
3 Beds
2 Baths
1,408 SqFt
UPDATED:
10/29/2024 10:18 PM
Key Details
Property Type Single Family Home
Sub Type Residential-Detached
Listing Status Active
Purchase Type For Sale
Square Footage 1,408 sqft
Subdivision Seven Hills
MLS Listing ID 2537355
Bedrooms 3
Full Baths 2
HOA Y/N false
Abv Grd Liv Area 1,408
Originating Board REcolorado
Year Built 1983
Annual Tax Amount $2,225
Lot Size 6,098 Sqft
Acres 0.14
Property Description
Location
State CO
County Arapahoe
Area Metro Denver
Direction From Hampden and Tower Rd, take Hampden east, left on Ceylon, right on Flanders St, right on Eastman to home.
Rooms
Basement Walk-Out Access
Primary Bedroom Level Upper
Bedroom 2 Upper
Bedroom 3 Lower
Interior
Heating Forced Air
Cooling Evaporative Cooling
Exterior
Garage Spaces 2.0
Waterfront false
Roof Type Fiberglass
Handicap Access Level Lot
Building
Lot Description Level
Story 2
Sewer City Sewer, Public Sewer
Level or Stories Bi-Level
Structure Type Brick/Brick Veneer
New Construction false
Schools
Elementary Schools Arrowhead
Middle Schools Horizon
High Schools Smoky Hill
School District Cherry Creek 5
Others
Senior Community false
SqFt Source Assessor
Special Listing Condition Private Owner







