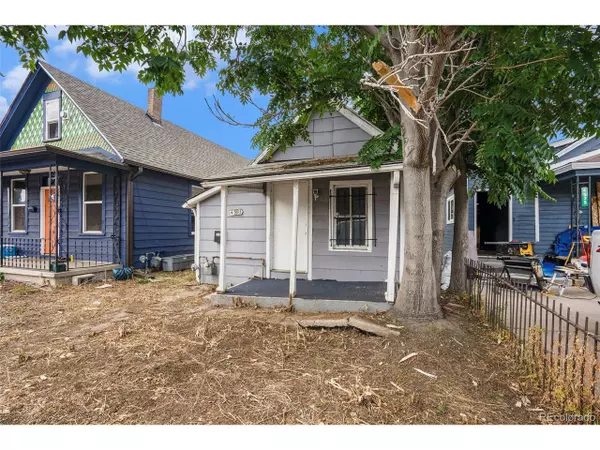
4533 Pennsylvania St Denver, CO 80216
1 Bed
1 Bath
700 SqFt
UPDATED:
10/14/2024 06:28 PM
Key Details
Property Type Single Family Home
Sub Type Residential-Detached
Listing Status Active
Purchase Type For Sale
Square Footage 700 sqft
Subdivision Globeville
MLS Listing ID 7311464
Style Cottage/Bung,Ranch
Bedrooms 1
Full Baths 1
HOA Y/N false
Abv Grd Liv Area 700
Originating Board REcolorado
Year Built 1901
Annual Tax Amount $1,564
Lot Size 3,049 Sqft
Acres 0.07
Property Description
Location
State CO
County Denver
Area Metro Denver
Zoning E-SU-B
Rooms
Primary Bedroom Level Main
Interior
Heating Forced Air
Appliance Refrigerator, Washer
Exterior
Garage Spaces 1.0
Fence Partial
Waterfront false
Roof Type Composition
Handicap Access Level Lot
Building
Lot Description Level
Faces East
Story 1
Foundation Slab
Sewer City Sewer, Public Sewer
Water City Water
Level or Stories One
Structure Type Wood/Frame
New Construction false
Schools
Elementary Schools Garden Place
Middle Schools Bruce Randolph
High Schools Manual
School District Denver 1
Others
Senior Community false
SqFt Source Assessor







