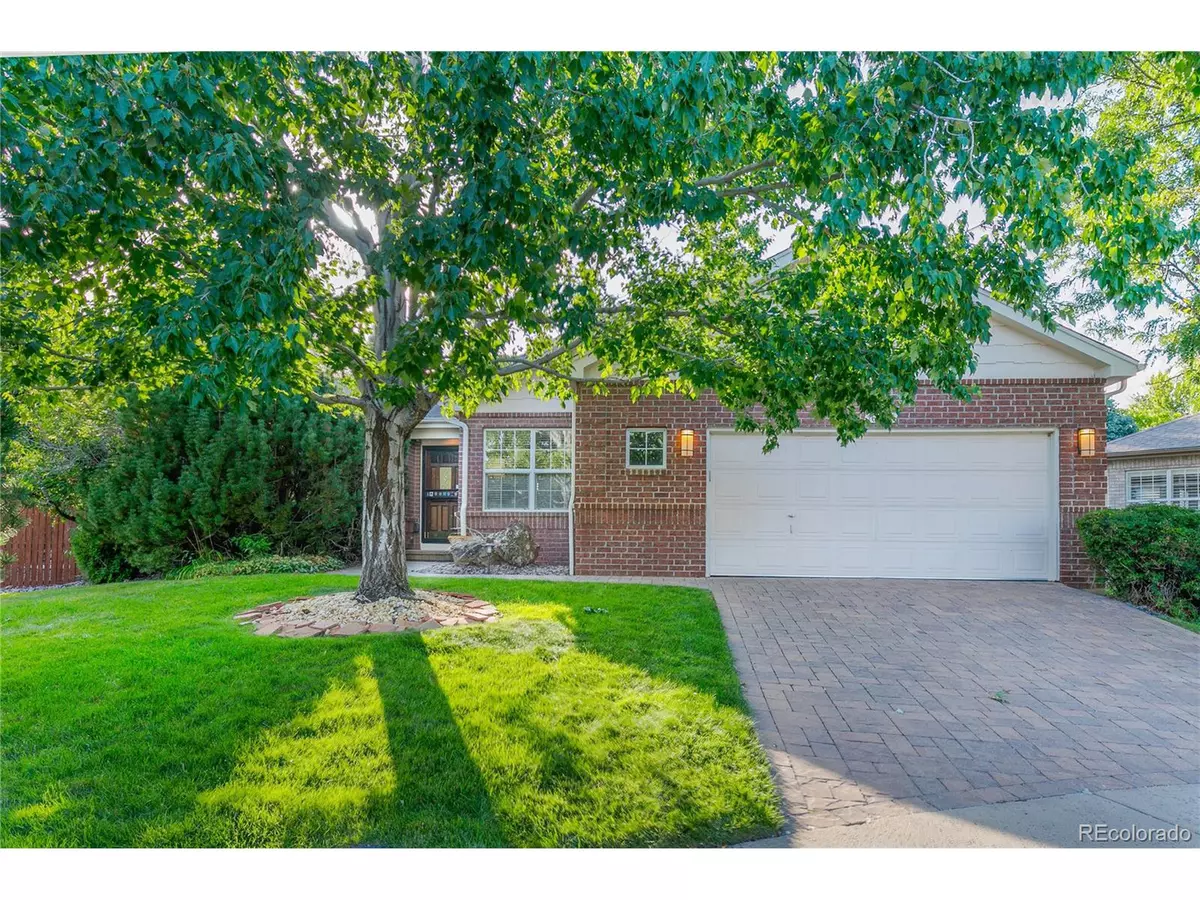
16895 W 66th Pl Arvada, CO 80007
2 Beds
3 Baths
3,045 SqFt
UPDATED:
11/21/2024 04:47 AM
Key Details
Property Type Single Family Home
Sub Type Residential-Detached
Listing Status Pending
Purchase Type For Sale
Square Footage 3,045 sqft
Subdivision West Woods Ranch
MLS Listing ID 8683809
Style Ranch
Bedrooms 2
Full Baths 2
Three Quarter Bath 1
HOA Fees $55/mo
HOA Y/N true
Abv Grd Liv Area 2,135
Originating Board REcolorado
Year Built 1995
Annual Tax Amount $3,995
Lot Size 9,583 Sqft
Acres 0.22
Property Description
Location
State CO
County Jefferson
Area Metro Denver
Zoning Residential
Direction GPS
Rooms
Basement Partial, Partially Finished, Crawl Space
Primary Bedroom Level Main
Master Bedroom 18x16
Bedroom 2 Main 12x11
Interior
Interior Features Study Area, Eat-in Kitchen, Cathedral/Vaulted Ceilings, Open Floorplan, Walk-In Closet(s), Kitchen Island
Heating Forced Air
Cooling Evaporative Cooling, Ceiling Fan(s)
Fireplaces Type Gas, Family/Recreation Room Fireplace, Single Fireplace
Fireplace true
Window Features Skylight(s),Double Pane Windows
Appliance Dishwasher, Refrigerator, Microwave, Trash Compactor, Disposal
Laundry Main Level
Exterior
Garage Spaces 2.0
Fence Fenced
Utilities Available Electricity Available, Cable Available
Waterfront false
Roof Type Composition
Street Surface Paved
Handicap Access Level Lot
Porch Patio
Building
Lot Description Lawn Sprinkler System, Cul-De-Sac, Level
Faces Southeast
Story 1
Foundation Slab
Sewer City Sewer, Public Sewer
Water City Water
Level or Stories One
Structure Type Wood/Frame,Brick/Brick Veneer
New Construction false
Schools
Elementary Schools West Woods
Middle Schools Drake
High Schools Ralston Valley
School District Jefferson County R-1
Others
HOA Fee Include Trash,Snow Removal
Senior Community false
SqFt Source Assessor
Special Listing Condition Private Owner







