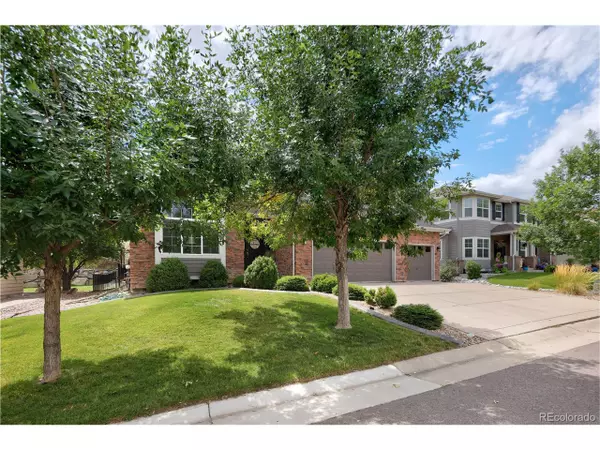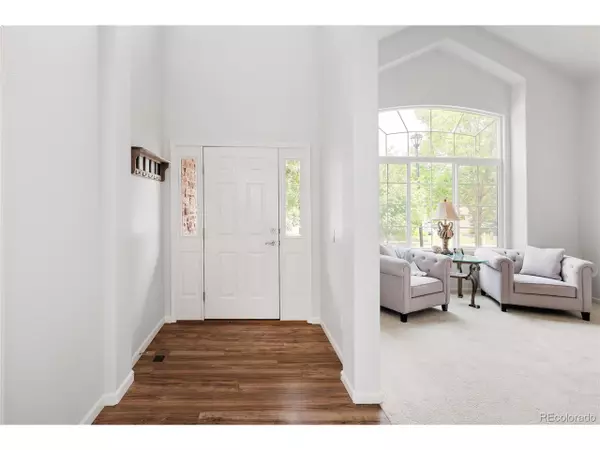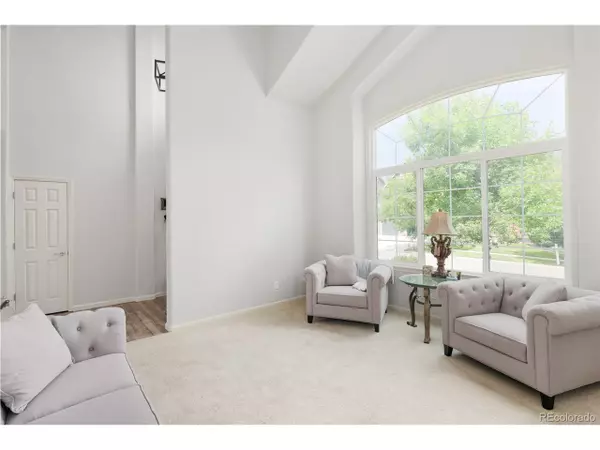
10682 W Indore Dr Littleton, CO 80127
4 Beds
4 Baths
4,100 SqFt
UPDATED:
11/12/2024 08:04 PM
Key Details
Property Type Single Family Home
Sub Type Residential-Detached
Listing Status Active
Purchase Type For Sale
Square Footage 4,100 sqft
Subdivision Meadows Sanctuary
MLS Listing ID 6387287
Style Contemporary/Modern
Bedrooms 4
Full Baths 2
Half Baths 1
Three Quarter Bath 1
HOA Fees $195/mo
HOA Y/N true
Abv Grd Liv Area 2,877
Originating Board REcolorado
Year Built 2007
Annual Tax Amount $5,046
Lot Size 8,276 Sqft
Acres 0.19
Property Description
Venture upstairs to discover the serene primary suite, a true retreat w/ its generous size, dual walk-in closets, & a 5-piece en-suite bathroom. This upstairs is complemented by three additional bedrooms that are equally spacious & bright. The full bathroom w/ dual sinks completes the upstairs. The basement retreat, a versatile space designed for both relaxation & activity! This open basement features lots of room for activities. The inviting ambiance is enhanced by a cozy fireplace. Ample storage space ensures that everything has its place, keeping the area organized & clutter-free. Additionally, the basement offers a fantastic opportunity for a wet bar. The outdoor space is equally impressive, featuring a beautifully landscaped & fenced yard ideal for barbecues, gardening, or simply soaking up the CO sunshine. Meadows Sanctuary is conveniently located near parks, schools, restaurants, shopping & highway access. With its blend of modern amenities, charming design, & a prime location, this Littleton gem is ready to welcome its new owners to create lasting memories.
Location
State CO
County Jefferson
Community Gated
Area Metro Denver
Zoning P-D
Direction From Ken Caryl and Simms. Go East on Ken Caryl to W. Indore Drive. Go north on Indore Drive to property.
Rooms
Basement Full, Partially Finished, Structural Floor, Sump Pump
Primary Bedroom Level Upper
Bedroom 2 Upper
Bedroom 3 Upper
Bedroom 4 Upper
Interior
Interior Features Study Area, Eat-in Kitchen, Cathedral/Vaulted Ceilings, Open Floorplan, Walk-In Closet(s), Kitchen Island
Heating Forced Air
Cooling Central Air, Ceiling Fan(s)
Fireplaces Type 2+ Fireplaces, Gas Logs Included, Great Room, Basement
Fireplace true
Window Features Double Pane Windows
Appliance Double Oven, Dishwasher, Refrigerator, Washer, Dryer, Microwave, Water Purifier Owned, Disposal
Laundry Main Level
Exterior
Garage Spaces 3.0
Fence Fenced
Community Features Gated
Waterfront false
Roof Type Composition
Porch Deck
Building
Lot Description Lawn Sprinkler System
Faces North
Story 2
Sewer City Sewer, Public Sewer
Water City Water
Level or Stories Two
Structure Type Wood/Frame
New Construction false
Schools
Elementary Schools Ute Meadows
Middle Schools Deer Creek
High Schools Chatfield
School District Jefferson County R-1
Others
HOA Fee Include Trash
Senior Community false
SqFt Source Assessor
Special Listing Condition Private Owner







