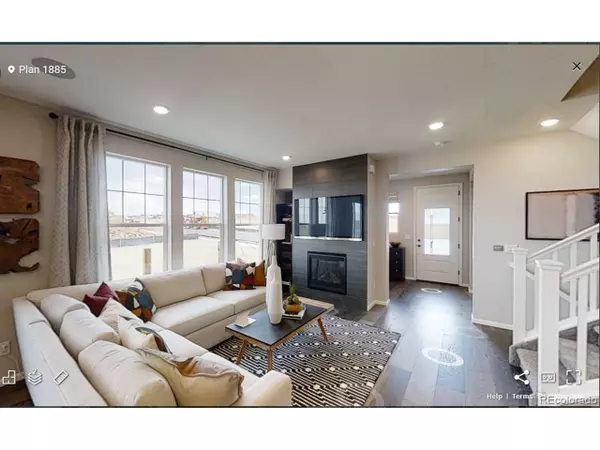
5770 N Killarney Way Aurora, CO 80015
3 Beds
3 Baths
1,885 SqFt
UPDATED:
09/25/2024 02:25 PM
Key Details
Property Type Townhouse
Sub Type Attached Dwelling
Listing Status Active
Purchase Type For Sale
Square Footage 1,885 sqft
Subdivision Painted Prairie
MLS Listing ID 9295227
Style Chalet
Bedrooms 3
Full Baths 2
Half Baths 1
HOA Fees $135/mo
HOA Y/N true
Abv Grd Liv Area 1,885
Originating Board REcolorado
Year Built 2024
Annual Tax Amount $6,998
Lot Size 2,613 Sqft
Acres 0.06
Property Description
Located within the lively Painted Prairie community, this paired home redefines modern living. Step inside and embark on a journey of style, convenience, and innovation. Built Energy Star Certified, including appliances, insulation, windows heating and air conditioning.
Main Floor Marvel: Your Office Oasis As you cross the threshold, you're greeted by a bright and spacious office space that beckons innovation and productivity. Imagine the possibilities as you set up your workspace, whether it's for remote work, creative projects, or study sessions with friends.
Kitchen: Where Culinary Dreams Come True Your culinary aspirations find their home in this stunning kitchen. Fresh new cabinets are on pace with the latest trends. The GE range fuels your culinary adventures, while the microwave ensures quick and delicious meals for your on-the-go lifestyle.
Vinyl Plank Floors: You'll discover elegant vinyl plank floors, not just a testament to exquisite taste but also designed for easy upkeep, catering to your busy and vibrant life.
The Grand Retreat: Your Luxurious Primary Bath After a day filled with exploration, retreat to the primary bathroom, a haven of relaxation and rejuvenation. The spacious design and modern Moen fixtures create an atmosphere of indulgence, offering the perfect place to unwind.
Community Life: Where Connections Flourish Beyond the confines of your home, Painted Prairie unfolds a vibrant community canvas. Parks, trails, and social spaces invite you to connect with kindred spirits, fostering a sense of belonging and adventure.
Location That Inspires In this prime location, the city's best shops, restaurants, and entertainment venues are just minutes away.
Don't miss the opportunity to make this haven your own. Schedule a showing today and start penning the next chapter of your story in this exceptional residence!The Listing Agent represents the seller/builder
as Transaction Broker.
Location
State CO
County Adams
Community Playground, Park
Area Metro Denver
Direction From E470 take 64th West to Piccadilly, go south to 61st then head west to N Orleans and go south.
Rooms
Basement Unfinished, Sump Pump
Primary Bedroom Level Upper
Bedroom 2 Upper
Bedroom 3 Upper
Interior
Interior Features Open Floorplan, Pantry, Walk-In Closet(s), Loft, Kitchen Island
Heating Forced Air
Cooling Central Air
Window Features Double Pane Windows
Appliance Self Cleaning Oven, Dishwasher, Microwave
Laundry Upper Level
Exterior
Exterior Feature Private Yard
Garage Spaces 2.0
Fence Fenced
Community Features Playground, Park
Utilities Available Natural Gas Available, Electricity Available, Cable Available
Waterfront false
Roof Type Composition
Street Surface Paved
Porch Patio
Building
Lot Description Gutters
Faces East
Story 2
Foundation Slab
Sewer City Sewer, Public Sewer
Water City Water
Level or Stories Two
Structure Type Stone,Composition Siding,Concrete
New Construction true
Schools
Elementary Schools Vista Peak
Middle Schools Vista Peak
High Schools Vista Peak
School District Adams-Arapahoe 28J
Others
HOA Fee Include Trash,Snow Removal
Senior Community false
SqFt Source Plans
Special Listing Condition Builder







