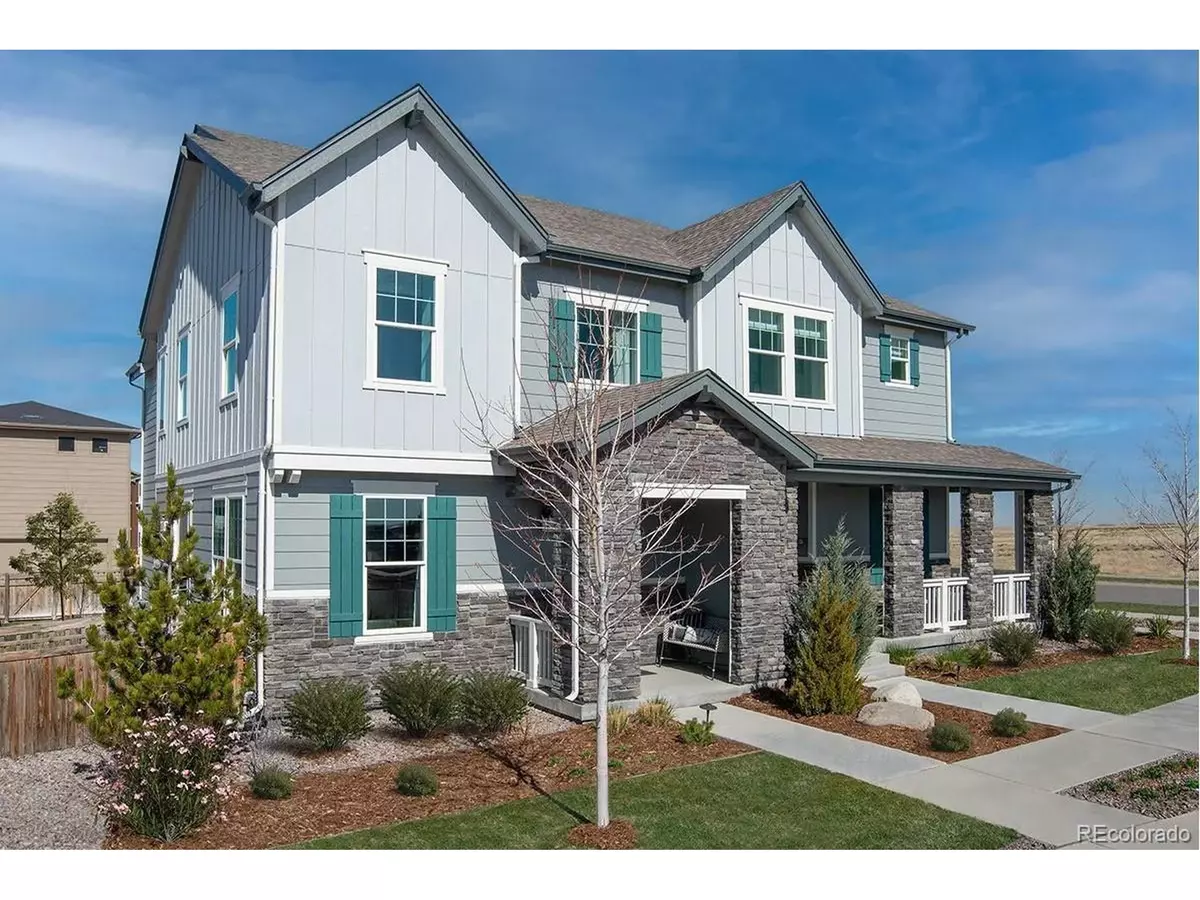
5780 N Killarney Way Aurora, CO 80015
3 Beds
3 Baths
1,671 SqFt
UPDATED:
10/03/2024 08:14 PM
Key Details
Property Type Single Family Home
Sub Type Residential-Detached
Listing Status Active
Purchase Type For Sale
Square Footage 1,671 sqft
Subdivision Painted Prairie
MLS Listing ID 7051783
Style Contemporary/Modern
Bedrooms 3
Full Baths 2
Half Baths 1
HOA Fees $111/mo
HOA Y/N true
Abv Grd Liv Area 1,671
Originating Board REcolorado
Year Built 2024
Annual Tax Amount $4,850
Lot Size 2,613 Sqft
Acres 0.06
Property Description
as Transaction Broker.
Location
State CO
County Adams
Community Playground, Park
Area Metro Denver
Direction From E470 take 64th West to Piccadilly, go south to 61st then head west to N Orleans and go south.
Rooms
Basement Crawl Space, Sump Pump
Primary Bedroom Level Upper
Bedroom 2 Upper
Bedroom 3 Upper
Interior
Interior Features Open Floorplan, Pantry, Walk-In Closet(s), Loft, Kitchen Island
Heating Forced Air
Cooling Central Air
Window Features Double Pane Windows
Appliance Self Cleaning Oven, Dishwasher, Microwave, Disposal
Laundry Upper Level
Exterior
Garage Spaces 2.0
Fence Fenced
Community Features Playground, Park
Utilities Available Natural Gas Available, Electricity Available, Cable Available
Waterfront false
Roof Type Composition
Street Surface Paved
Porch Patio
Building
Lot Description Lawn Sprinkler System
Story 2
Sewer City Sewer, Public Sewer
Water City Water
Level or Stories Two
Structure Type Wood/Frame,Stone,Composition Siding,Concrete
New Construction true
Schools
Elementary Schools Vista Peak
Middle Schools Vista Peak
High Schools Vista Peak
School District Adams-Arapahoe 28J
Others
HOA Fee Include Trash,Snow Removal
Senior Community false
SqFt Source Plans
Special Listing Condition Builder







