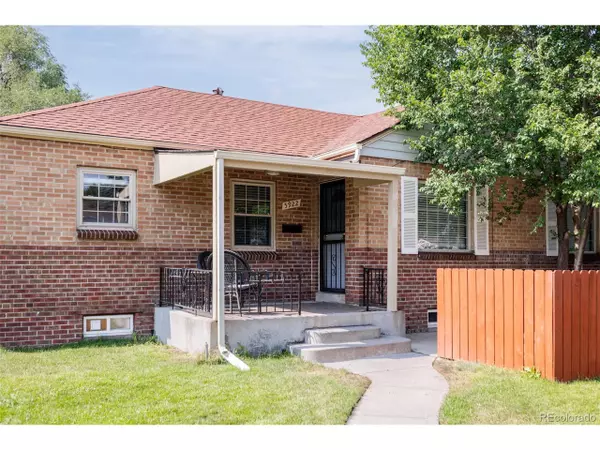
5922 E 14th Ave Denver, CO 80220
3 Beds
2 Baths
1,583 SqFt
UPDATED:
10/26/2024 03:48 PM
Key Details
Property Type Townhouse
Sub Type Attached Dwelling
Listing Status Pending
Purchase Type For Sale
Square Footage 1,583 sqft
Subdivision Hale/Mayfair
MLS Listing ID 2012214
Style Ranch
Bedrooms 3
Full Baths 2
HOA Y/N false
Abv Grd Liv Area 833
Originating Board REcolorado
Year Built 1943
Annual Tax Amount $2,476
Lot Size 2,613 Sqft
Acres 0.06
Property Description
Back on the market because Buyer got cold feet. Three bedrooms and two bathrooms in Denver for $499,000 and no HOA! This charming brick-attached home has two main-level bedrooms and a full bath. The spacious finished basement has a rec room, a sizable bedroom, a flex space ideal for an office, a full bath, and a laundry room with a washer and dryer set. Home can generate income by re-installing the door that connects to the main floor and converting the basement into a long-term or short-term rental. The house has a spacious front yard with two separate sitting areas and a private backyard designed for low maintenance with stamped concrete and xeriscaping. Poised in a prime location, this residence offers proximity to shopping, Downtown Denver, Lowry and various parks. Note: home has new roof, radon, repaired sewer line, new carpet and AC and refrigerator were installed last year. The Furnace is the only system that hasn't been recently replaced, so providing a home warranty!
ZERO DOWN PAYMENT LOAN FOR QUALIFIED BUYERS:
- No income limits
- Does not have to be a first-time home
- Unlike most down payment assistance programs, the 3.5% grant does not ever have to be paid back
Location
State CO
County Denver
Area Metro Denver
Zoning E-MU-2.5
Direction Home is on the corner of 14th Ave and Jersey and faces 14th Ave. Heading south on 14th Ave cross over Jersey and it is immediately on the right hand side with large tree in the front.
Rooms
Other Rooms Kennel/Dog Run
Basement Full, Partially Finished
Primary Bedroom Level Main
Bedroom 2 Main
Bedroom 3 Basement
Interior
Heating Forced Air
Cooling Central Air, Ceiling Fan(s)
Window Features Window Coverings,Double Pane Windows
Appliance Dishwasher, Refrigerator, Washer, Dryer, Microwave
Laundry In Basement
Exterior
Exterior Feature Private Yard
Garage Spaces 1.0
Fence Fenced
Utilities Available Natural Gas Available, Electricity Available, Cable Available
Waterfront false
Roof Type Composition
Street Surface Paved
Handicap Access Level Lot
Porch Patio
Building
Lot Description Gutters, Corner Lot, Level, Xeriscape
Faces North
Story 1
Foundation Slab
Sewer City Sewer, Public Sewer
Water City Water
Level or Stories One
Structure Type Brick/Brick Veneer
New Construction false
Schools
Elementary Schools Palmer
Middle Schools Hill
High Schools George Washington
School District Denver 1
Others
Senior Community false
SqFt Source Assessor
Special Listing Condition Private Owner







