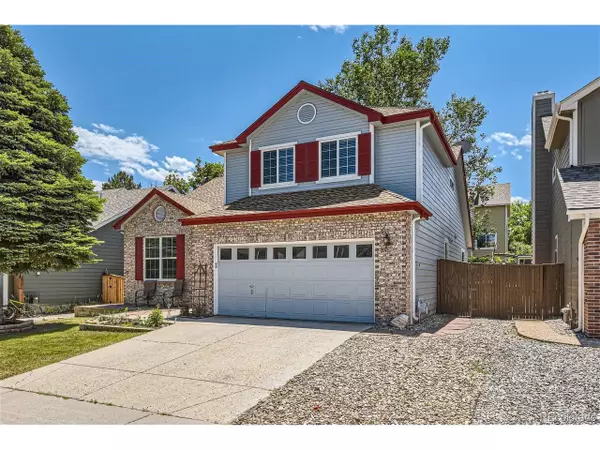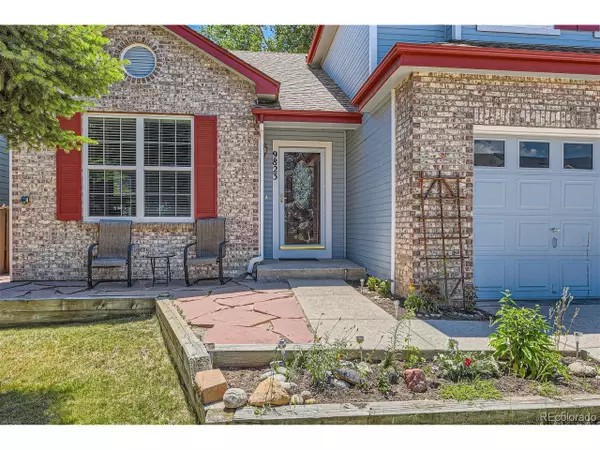
9823 Foxhill Cir Highlands Ranch, CO 80129
3 Beds
3 Baths
2,530 SqFt
UPDATED:
11/11/2024 03:34 PM
Key Details
Property Type Single Family Home
Sub Type Residential-Detached
Listing Status Active
Purchase Type For Sale
Square Footage 2,530 sqft
Subdivision Highlands Ranch
MLS Listing ID 9377845
Bedrooms 3
Full Baths 1
Half Baths 1
Three Quarter Bath 1
HOA Fees $168/qua
HOA Y/N true
Abv Grd Liv Area 1,856
Originating Board REcolorado
Year Built 1990
Annual Tax Amount $4,043
Lot Size 4,791 Sqft
Acres 0.11
Property Description
Location
State CO
County Douglas
Community Clubhouse, Tennis Court(S), Playground, Fitness Center
Area Metro Denver
Zoning PDU
Rooms
Basement Partial
Primary Bedroom Level Main
Bedroom 2 Upper
Bedroom 3 Upper
Interior
Interior Features Eat-in Kitchen, Open Floorplan, Walk-In Closet(s), Wet Bar
Heating Forced Air
Cooling Central Air, Ceiling Fan(s)
Fireplaces Type Living Room, Single Fireplace
Fireplace true
Appliance Dishwasher, Refrigerator, Washer, Dryer, Microwave
Laundry Main Level
Exterior
Garage Spaces 2.0
Community Features Clubhouse, Tennis Court(s), Playground, Fitness Center
Waterfront false
Roof Type Composition
Porch Patio
Building
Faces North
Story 2
Sewer City Sewer, Public Sewer
Water City Water
Level or Stories Two
Structure Type Wood/Frame,Brick/Brick Veneer,Wood Siding
New Construction false
Schools
Elementary Schools Trailblazer
Middle Schools Ranch View
High Schools Thunderridge
School District Douglas Re-1
Others
Senior Community false
SqFt Source Assessor
Special Listing Condition Private Owner







