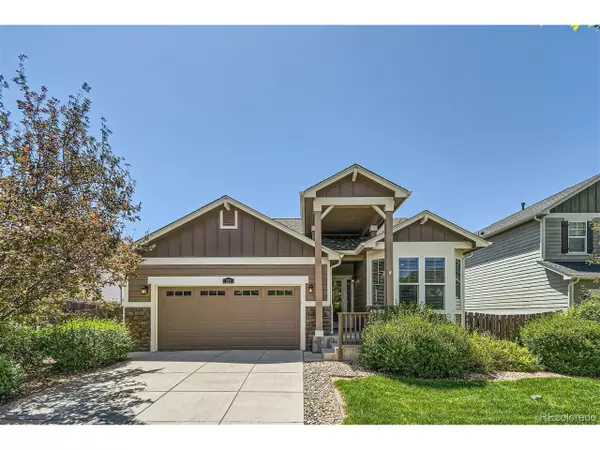
217 N Millbrook St Aurora, CO 80018
4 Beds
3 Baths
2,935 SqFt
UPDATED:
09/05/2024 04:44 AM
Key Details
Property Type Single Family Home
Sub Type Residential-Detached
Listing Status Active
Purchase Type For Sale
Square Footage 2,935 sqft
Subdivision Adonea
MLS Listing ID 3486670
Style Ranch
Bedrooms 4
Full Baths 2
Half Baths 1
HOA Fees $135/qua
HOA Y/N true
Abv Grd Liv Area 1,514
Originating Board REcolorado
Year Built 2012
Annual Tax Amount $4,492
Lot Size 6,534 Sqft
Acres 0.15
Property Description
Location
State CO
County Arapahoe
Community Clubhouse, Pool, Playground, Fitness Center, Hiking/Biking Trails
Area Metro Denver
Direction From I-225 and I-70 Go East on I-70, Exit to E. Colfax, Right on Powhaton, Turn Right onto E. 3rd, Turn Left onto N. Millbrook, Property will be on the Right. Have a great showing!
Rooms
Primary Bedroom Level Main
Bedroom 2 Main
Bedroom 3 Main
Bedroom 4 Basement
Interior
Interior Features Study Area, Eat-in Kitchen, Cathedral/Vaulted Ceilings, Open Floorplan, Pantry, Walk-In Closet(s)
Heating Forced Air
Cooling Central Air, Ceiling Fan(s)
Fireplaces Type Gas, Living Room, Single Fireplace
Fireplace true
Window Features Window Coverings,Double Pane Windows
Appliance Dishwasher, Refrigerator, Washer, Dryer, Microwave, Disposal
Laundry Main Level
Exterior
Exterior Feature Gas Grill
Garage Spaces 2.0
Fence Fenced
Community Features Clubhouse, Pool, Playground, Fitness Center, Hiking/Biking Trails
Roof Type Composition
Porch Patio
Building
Lot Description Lawn Sprinkler System
Story 1
Sewer City Sewer, Public Sewer
Level or Stories One
Structure Type Wood Siding
New Construction false
Schools
Elementary Schools Vista Peak
Middle Schools Vista Peak
High Schools Vista Peak
School District Adams-Arapahoe 28J
Others
HOA Fee Include Trash
Senior Community false
SqFt Source Assessor







