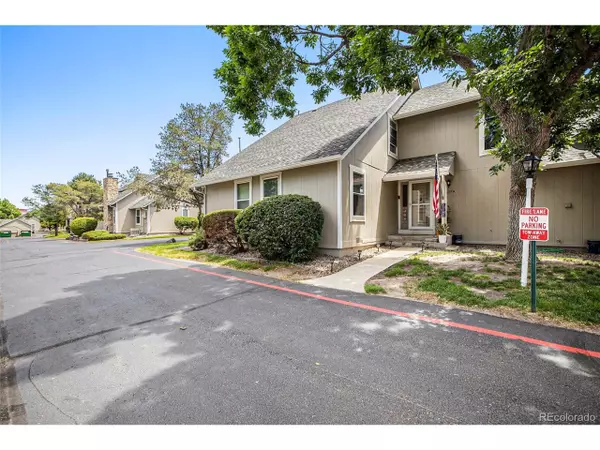
2639 S Xanadu Way #B Aurora, CO 80014
2 Beds
2 Baths
1,314 SqFt
UPDATED:
10/15/2024 06:28 PM
Key Details
Property Type Townhouse
Sub Type Attached Dwelling
Listing Status Active
Purchase Type For Sale
Square Footage 1,314 sqft
Subdivision Heather Ridge South
MLS Listing ID 5280204
Bedrooms 2
Full Baths 2
HOA Fees $444/mo
HOA Y/N true
Abv Grd Liv Area 1,314
Originating Board REcolorado
Year Built 1977
Annual Tax Amount $1,915
Lot Size 0.300 Acres
Acres 0.3
Property Description
Location
State CO
County Arapahoe
Community Clubhouse, Pool
Area Metro Denver
Direction Head south on I-225 S. Take exit 5 for Iliff Ave. Turn right onto E Iliff Ave. Turn left onto S Xanadu Way. Home on right.
Rooms
Primary Bedroom Level Upper
Bedroom 2 Upper
Interior
Heating Forced Air
Cooling Central Air
Fireplaces Type Gas, Family/Recreation Room Fireplace, Single Fireplace
Fireplace true
Appliance Dishwasher, Refrigerator, Washer, Dryer, Microwave, Disposal
Exterior
Garage Spaces 1.0
Community Features Clubhouse, Pool
Utilities Available Natural Gas Available, Electricity Available, Cable Available
Waterfront false
Roof Type Composition
Street Surface Paved
Porch Patio
Building
Story 2
Foundation Slab
Sewer Other Water/Sewer, Community
Water City Water, Other Water/Sewer
Level or Stories Two
Structure Type Wood/Frame
New Construction false
Schools
Elementary Schools Eastridge
Middle Schools Prairie
High Schools Overland
School District Cherry Creek 5
Others
HOA Fee Include Trash,Snow Removal,Water/Sewer,Hazard Insurance
Senior Community false
SqFt Source Assessor
Special Listing Condition Private Owner







