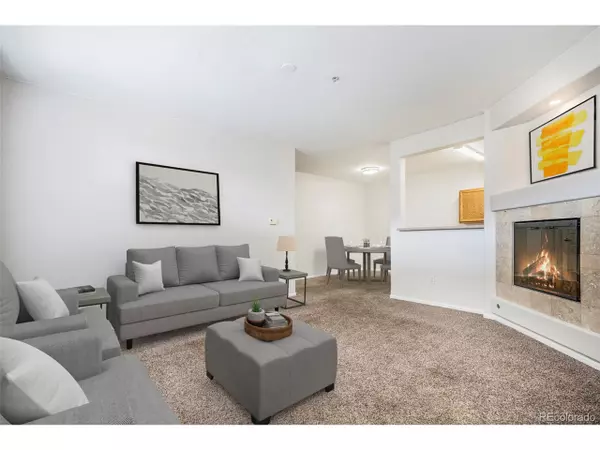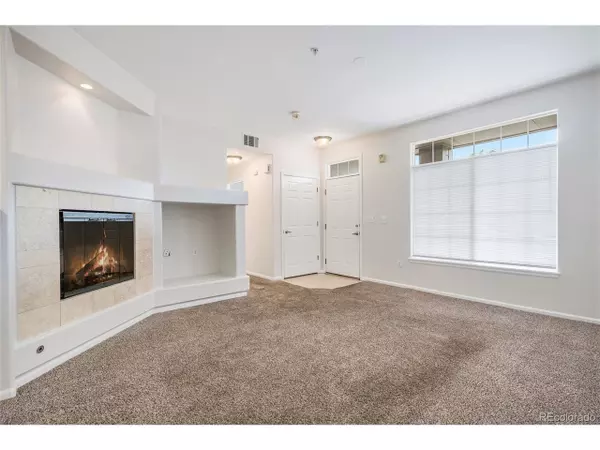
Address not disclosed Aurora, CO 80247
2 Beds
2 Baths
1,150 SqFt
UPDATED:
10/14/2024 10:27 PM
Key Details
Property Type Townhouse
Sub Type Attached Dwelling
Listing Status Active
Purchase Type For Sale
Square Footage 1,150 sqft
Subdivision The Flats At Fulton Court
MLS Listing ID 5223337
Style Ranch
Bedrooms 2
Full Baths 2
HOA Fees $370/mo
HOA Y/N true
Abv Grd Liv Area 1,150
Originating Board REcolorado
Year Built 2001
Annual Tax Amount $1,370
Property Description
Welcome to this move-in ready condo in a centrally located neighborhood on the border of Denver and Aurora. Home features fresh paint, freshly washed carpet and is located in the highly sought after Cherry Creek School District. This 2 bedroom, 2 bathroom home features newer appliances, gas fireplace to keep you warm on those cold Colorado days, in unit laundry closet, little maintenance and no stairs. The detached 1-car garage plus the reserved parking space right in front makes parking very convenient. Community features include a pool just a few steps away from unit and the convenience of being close to tons of dining options, shopping, parks, playgrounds and easy access to highway 225 and public transportation. Don't miss out on the chance of owning in this well-maintained and organized community. Here's your opportunity to make this house.... your home - schedule a showing today!
Location
State CO
County Arapahoe
Community Hot Tub, Pool
Area Metro Denver
Direction gps
Rooms
Primary Bedroom Level Main
Bedroom 2 Main
Interior
Interior Features Walk-In Closet(s)
Heating Forced Air
Cooling Central Air
Fireplaces Type Gas, Single Fireplace
Fireplace true
Appliance Dishwasher, Refrigerator, Washer, Dryer, Disposal
Exterior
Exterior Feature Balcony
Garage Spaces 1.0
Community Features Hot Tub, Pool
Waterfront false
Roof Type Composition
Handicap Access No Stairs
Building
Story 1
Sewer City Sewer, Public Sewer
Level or Stories One
Structure Type Wood/Frame,Wood Siding,Moss Rock
New Construction false
Schools
Elementary Schools Village East
Middle Schools Prairie
High Schools Overland
School District Cherry Creek 5
Others
HOA Fee Include Trash,Snow Removal,Maintenance Structure,Water/Sewer,Hazard Insurance
Senior Community false
SqFt Source Assessor
Special Listing Condition Private Owner







