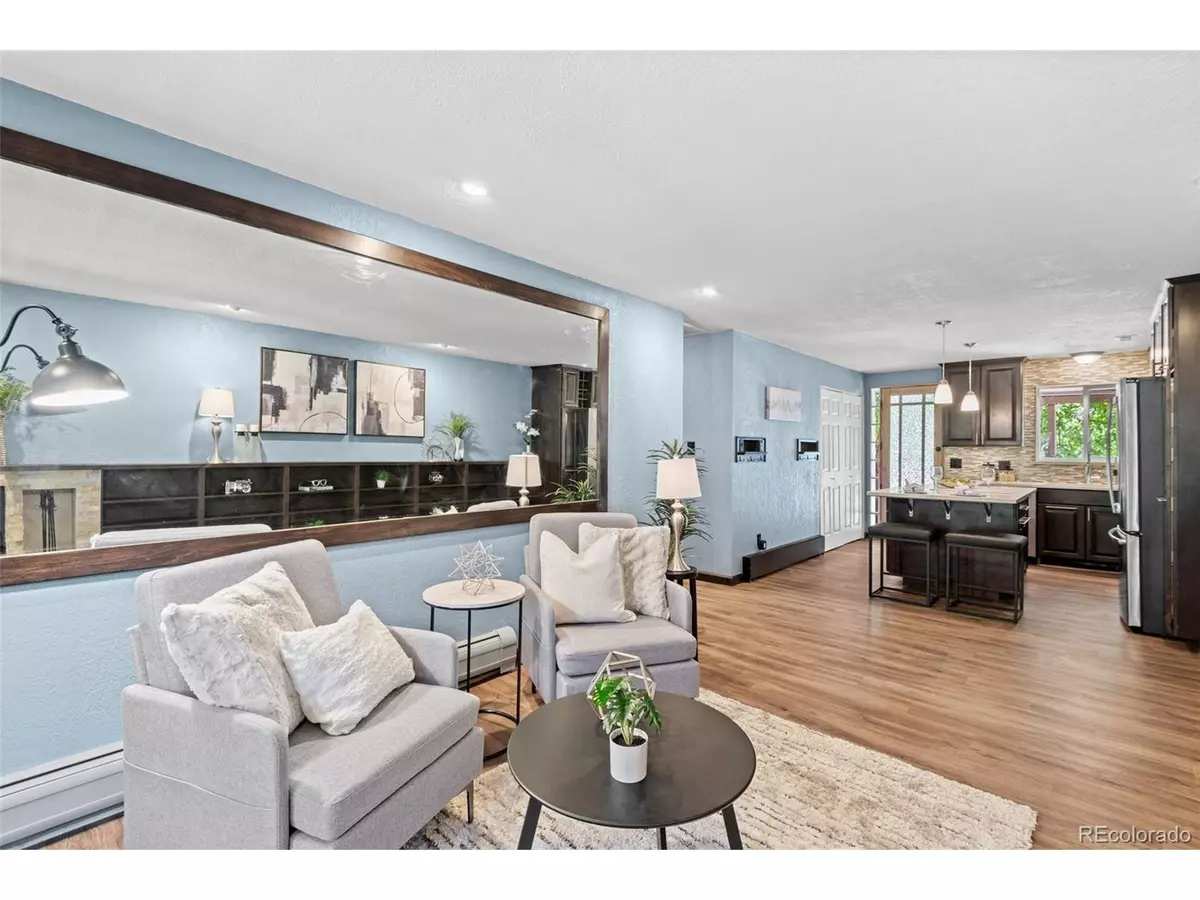
1525 S Holly St #203 Denver, CO 80222
2 Beds
1 Bath
847 SqFt
UPDATED:
09/05/2024 08:11 PM
Key Details
Property Type Townhouse
Sub Type Attached Dwelling
Listing Status Active
Purchase Type For Sale
Square Footage 847 sqft
Subdivision Virginia Village
MLS Listing ID 9095400
Style Ranch
Bedrooms 2
Full Baths 1
HOA Fees $495/mo
HOA Y/N true
Abv Grd Liv Area 847
Originating Board REcolorado
Year Built 1969
Annual Tax Amount $1,117
Property Description
Discover luxury living in this stunning condo with custom features throughout! Enjoy the elegance of beautiful custom cabinetry and quartz countertops in the kitchen, complemented by a stack stone wood-burning fireplace that adds warmth and charm to the living area. The condo boasts LVP floors and a meticulously maintained interior that exudes quality and style.
Relax in the spa-like bathroom with a jetted tub and a separate shower, offering the perfect retreat after a long day. The convenience of an in-unit washer and dryer, central AC, and heat covered by the HOA make this home as functional as it is beautiful-a rare and unique find.
Step outside to your private porch and enjoy the serene view of the quiet courtyard garden from your porch swing. The condo is AV wired, ensuring all your entertainment needs are met. Every detail has been thoughtfully considered, making this a truly unique and inviting space to call home. Don't miss the opportunity to experience this custom-designed gem.
Buyers who purchase with Collective Mortgage are eligible for a complimentary additional 1% of the loan amount as a credit to be used for a permanent rate buydown, 1/0 buydown or closing costs.
Location
State CO
County Denver
Community Clubhouse
Area Metro Denver
Zoning S-TH-2.5
Rooms
Primary Bedroom Level Main
Bedroom 2 Main
Interior
Interior Features Eat-in Kitchen, Kitchen Island
Heating Hot Water, Baseboard
Cooling Central Air
Fireplaces Type Family/Recreation Room Fireplace, Single Fireplace
Fireplace true
Appliance Dishwasher, Refrigerator
Laundry Main Level
Exterior
Garage Spaces 1.0
Community Features Clubhouse
Waterfront false
Roof Type Composition
Building
Story 1
Sewer City Sewer, Public Sewer
Water City Water
Level or Stories One
Structure Type Brick/Brick Veneer
New Construction false
Schools
Elementary Schools Ellis
Middle Schools Merrill
High Schools Thomas Jefferson
School District Denver 1
Others
HOA Fee Include Trash,Snow Removal,Maintenance Structure,Water/Sewer,Heat,Hazard Insurance
Senior Community false
SqFt Source Assessor
Special Listing Condition Private Owner







