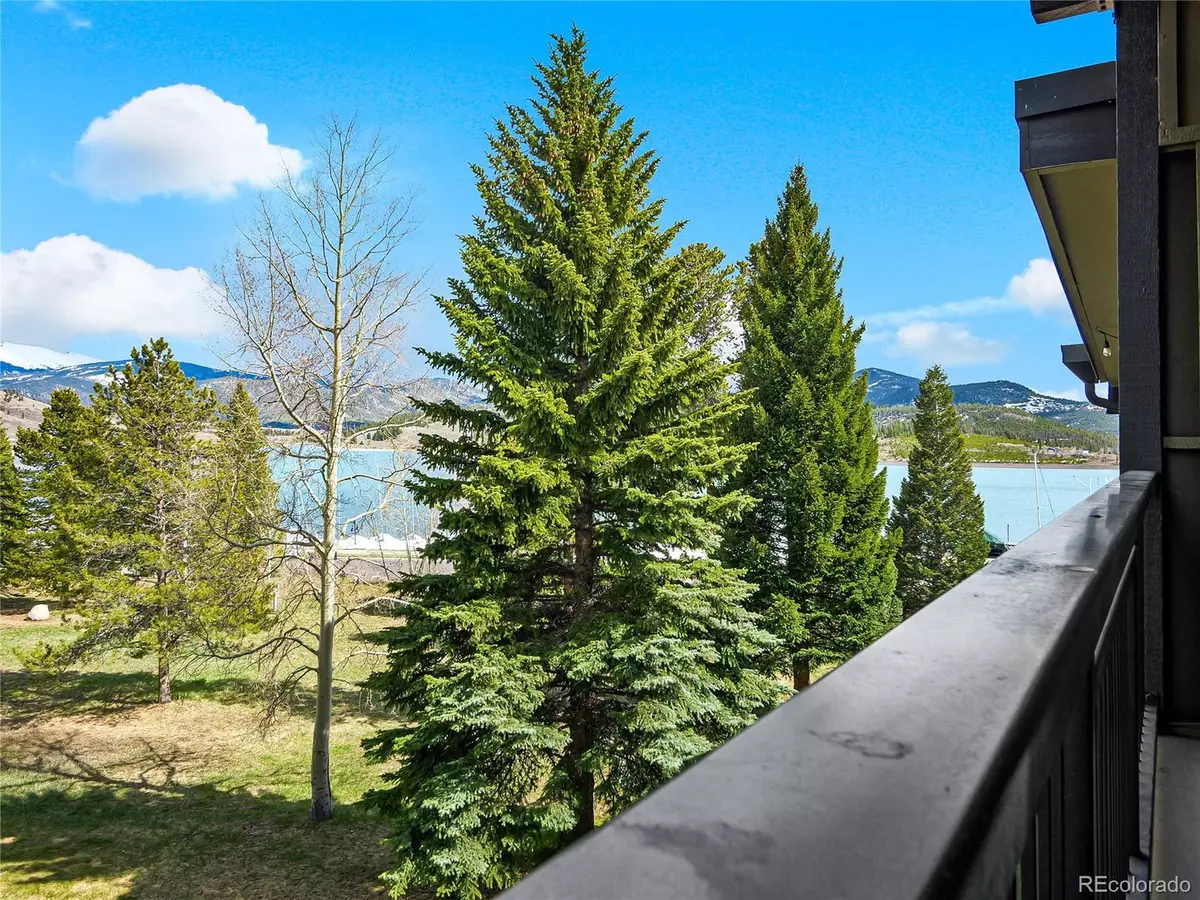
Address not disclosed Dillon, CO 80435
2 Beds
2 Baths
1,020 SqFt
UPDATED:
09/08/2024 05:11 PM
Key Details
Property Type Townhouse
Sub Type Attached Dwelling
Listing Status Pending
Purchase Type For Sale
Square Footage 1,020 sqft
Subdivision Lake Cliffe
MLS Listing ID 9650930
Style Ranch
Bedrooms 2
Full Baths 1
Three Quarter Bath 1
HOA Fees $975/mo
HOA Y/N true
Abv Grd Liv Area 1,020
Originating Board REcolorado
Year Built 1972
Annual Tax Amount $2,297
Property Description
Location
State CO
County Summit
Community Hot Tub, Pool
Area Out Of Area
Zoning DRH
Direction From US Hwy 6 turn onto Lake Dillon Dr. Turn left onto La Bonte St. Take a right into the complex just before you reach Fiedler Ave. Condo is located up the first stairwell to the far left
Rooms
Primary Bedroom Level Main
Bedroom 2 Main
Interior
Heating Baseboard
Fireplaces Type Living Room, Single Fireplace
Fireplace true
Appliance Dishwasher, Refrigerator, Microwave, Disposal
Laundry Common Area
Exterior
Exterior Feature Balcony
Garage Spaces 1.0
Pool Private
Community Features Hot Tub, Pool
Utilities Available Electricity Available, Cable Available
Waterfront true
Waterfront Description Abuts Pond/Lake
Roof Type Fiberglass
Street Surface Paved
Porch Patio
Private Pool true
Building
Story 1
Sewer City Sewer, Public Sewer
Water City Water
Level or Stories One
Structure Type Wood Siding
New Construction false
Schools
Elementary Schools Dillon Valley
Middle Schools Summit
High Schools Summit
School District Summit Re-1
Others
HOA Fee Include Maintenance Structure,Cable TV,Heat,Hazard Insurance
Senior Community false
SqFt Source Assessor
Special Listing Condition Private Owner







