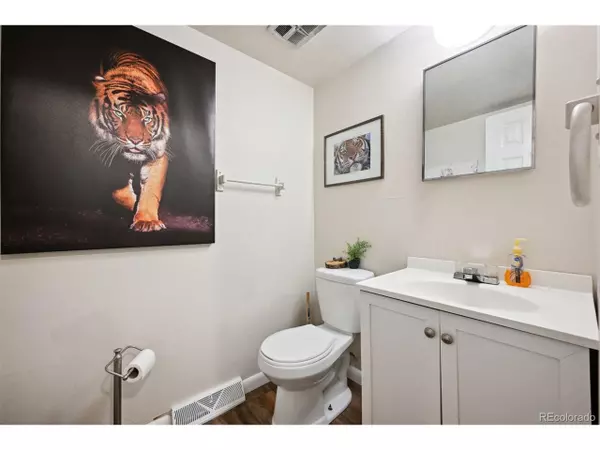
1053 Milky Way Thornton, CO 80260
2 Beds
2 Baths
1,048 SqFt
UPDATED:
11/08/2024 09:52 PM
Key Details
Property Type Townhouse
Sub Type Attached Dwelling
Listing Status Active
Purchase Type For Sale
Square Footage 1,048 sqft
Subdivision Park North
MLS Listing ID 6175788
Bedrooms 2
Full Baths 1
Half Baths 1
HOA Fees $520/mo
HOA Y/N true
Abv Grd Liv Area 1,048
Originating Board REcolorado
Year Built 1968
Annual Tax Amount $1,462
Property Description
Welcome to your new home in the heart of Thornton, Colorado! This delightful 2-bedroom, 2-bathroom townhome is perfectly situated within walking distance to Water World and just minutes from an array of shopping and dining options.
Key Features:
2 Bedrooms, 1 Full Bathroom Upstairs: Comfortable and private living spaces on the upper level.
Living Room, Laundry Room, Bathroom and Kitchen on Main Level: Spacious living area with easy access to upgraded washer and dryer.
Kitchen Opens to Back Porch: Perfect for outdoor dining and relaxation.
Brand New Windows: Enjoy energy efficiency and abundant natural light.
Newer Carpet: Modern and fresh flooring throughout the home.
3 year old Hot Water Heater and Furnace: Recent updates ensure comfort and reliability.
Community Amenities:
Swimming Pool Perfect for summer relaxation and fun.
Clubhouse: A great space for gatherings and events, conveniently located right outside your door.
Nearby Pond and Playground: Enjoy serene walks by the pond and fun times at the playground.
Location Highlights:
Walking Distance to Water World: Spend exciting days at one of the best water parks in the region.
Minutes from Shopping and Restaurants: Enjoy quick access to all your daily needs and favorite dining spots.
This townhome offers the perfect blend of comfort, convenience, and community. It's an excellent opportunity for those looking to settle in a vibrant and welcoming neighborhood.
Don't miss out on this charming townhome! Schedule a viewing and make this beautiful property your new home.
Location
State CO
County Adams
Community Clubhouse, Pool, Playground
Area Metro Denver
Rooms
Primary Bedroom Level Upper
Bedroom 2 Upper
Interior
Heating Forced Air
Cooling Central Air
Appliance Dishwasher, Washer, Dryer, Disposal
Laundry Main Level
Exterior
Garage Spaces 2.0
Fence Partial
Community Features Clubhouse, Pool, Playground
Utilities Available Electricity Available, Cable Available
Waterfront false
Roof Type Rubber
Street Surface Paved
Building
Story 2
Sewer City Sewer, Public Sewer
Level or Stories Two
Structure Type Wood/Frame,Brick/Brick Veneer
New Construction false
Schools
Elementary Schools North Star
Middle Schools Thornton
High Schools Northglenn
School District Adams 12 5 Star Schl
Others
HOA Fee Include Snow Removal,Maintenance Structure,Water/Sewer
Senior Community false
SqFt Source Assessor
Special Listing Condition Private Owner







