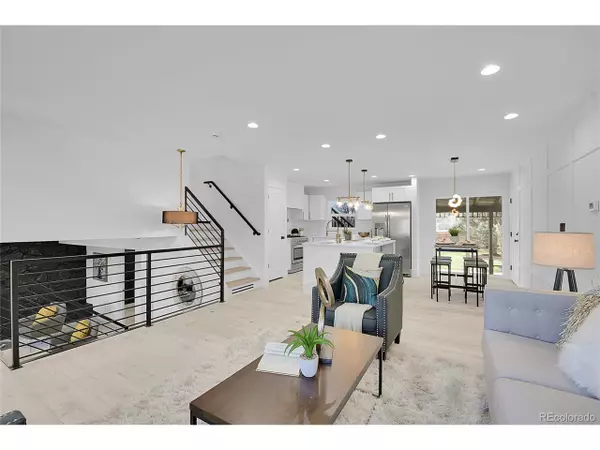
1217 S Quince Way Denver, CO 80231
4 Beds
5 Baths
1,833 SqFt
UPDATED:
09/30/2024 03:08 PM
Key Details
Property Type Single Family Home
Sub Type Residential-Detached
Listing Status Pending
Purchase Type For Sale
Square Footage 1,833 sqft
Subdivision Hughes Mountain View
MLS Listing ID 1625186
Bedrooms 4
Full Baths 3
Half Baths 1
Three Quarter Bath 1
HOA Y/N false
Abv Grd Liv Area 1,512
Originating Board REcolorado
Year Built 1973
Annual Tax Amount $2,268
Lot Size 0.410 Acres
Acres 0.41
Property Description
This tri-level home features 4 bedrooms and 5 bathrooms, all crafted with high-end materials. Inside, you'll find European white oak floors, custom handrails, and plenty of natural light throughout.
The chef's kitchen includes top-of-the-line appliances, custom cabinetry, a 36-inch gas range, and a central island-ideal for both everyday meals and entertaining. The primary suite offers a custom accent wall, ceiling fan, and a private balcony with stunning Rocky Mountain views.
Location
State CO
County Arapahoe
Area Metro Denver
Zoning R-3
Direction GPS or a Map
Rooms
Basement Partially Finished, Walk-Out Access
Primary Bedroom Level Upper
Bedroom 2 Upper
Bedroom 3 Lower
Bedroom 4 Basement
Interior
Interior Features Eat-in Kitchen, Open Floorplan, Pantry, Wet Bar, Kitchen Island
Heating Forced Air
Cooling Central Air, Ceiling Fan(s)
Fireplaces Type Gas, Family/Recreation Room Fireplace, Single Fireplace
Fireplace true
Window Features Double Pane Windows
Appliance Dishwasher, Refrigerator, Washer, Dryer, Microwave, Disposal
Laundry In Basement
Exterior
Exterior Feature Balcony
Garage Spaces 2.0
Fence Fenced
Utilities Available Natural Gas Available, Electricity Available, Cable Available
Waterfront false
View Mountain(s), City
Roof Type Composition
Porch Patio, Deck
Building
Lot Description Gutters, Lawn Sprinkler System, Cul-De-Sac
Faces Southeast
Story 3
Foundation Slab
Sewer City Sewer, Public Sewer
Level or Stories Tri-Level
Structure Type Wood/Frame,Brick/Brick Veneer,Wood Siding,Concrete
New Construction false
Schools
Elementary Schools Eastridge
Middle Schools Prairie
High Schools Overland
School District Cherry Creek 5
Others
Senior Community false
SqFt Source Assessor







